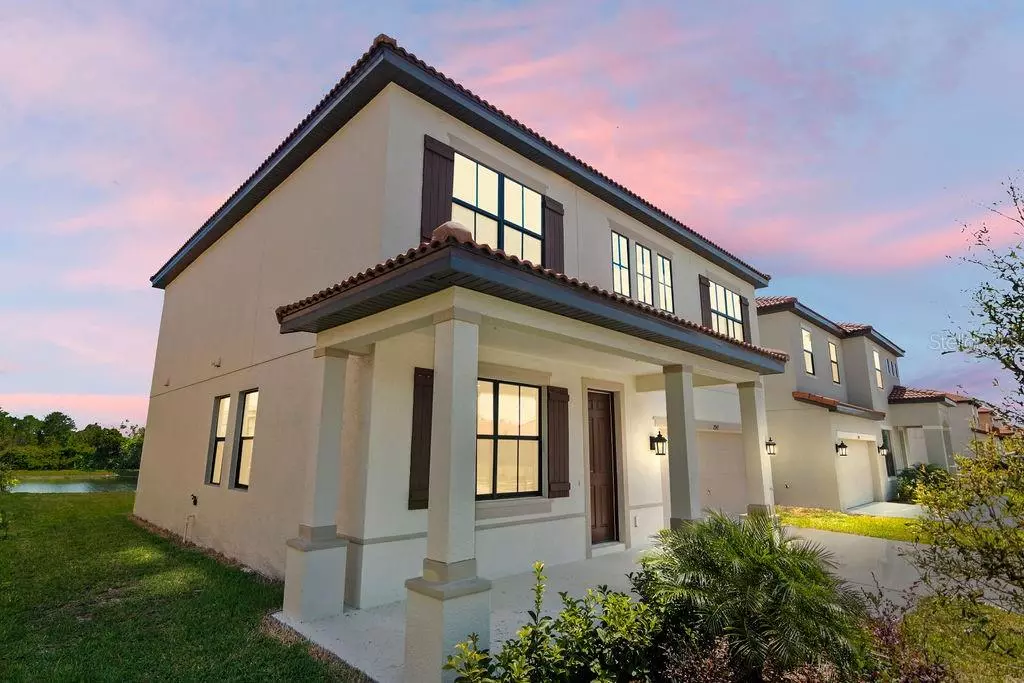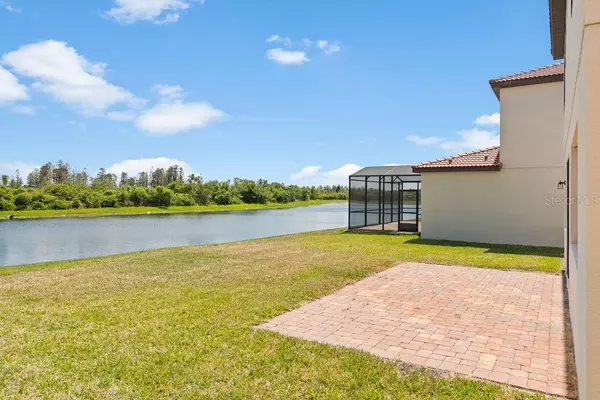$359,999
$359,999
For more information regarding the value of a property, please contact us for a free consultation.
2947 SIESTA VIEW DR Kissimmee, FL 34744
4 Beds
3 Baths
2,418 SqFt
Key Details
Sold Price $359,999
Property Type Single Family Home
Sub Type Single Family Residence
Listing Status Sold
Purchase Type For Sale
Square Footage 2,418 sqft
Price per Sqft $148
Subdivision Villa Sol Village 02
MLS Listing ID O5807219
Sold Date 06/15/20
Bedrooms 4
Full Baths 2
Half Baths 1
HOA Fees $162/mo
HOA Y/N Yes
Year Built 2019
Annual Tax Amount $2,174
Lot Size 6,534 Sqft
Acres 0.15
Property Description
Newly Completed with an incredible NEW PRICE and GREAT BUYER'S INCENTIVE! This beautiful two-story home is located in the resort-style community of VillaSol. This home has waterfront and conservation area views! The convenient location is only a short drive away from major attractions. The Enchant Model is a 4 bedroom, 2.5 bathroom, open floor plan with a loft on the second floor. This model has a very spacious kitchen and many designer-selected options. Beautiful 42" upper wood chic cabinets provide ample storage for dinnerware, level 4 backsplash gives the kitchen a custom feel and the large island makes entertaining family and guests a breeze. Custom-selected pendant lighting, 2-tone paint scheme throughout the interior give this home a warm welcoming feel. All kitchen appliances included with stainless steel refrigerator included! HURRY- don't miss this great opportunity, only a few lots remaining in this resort-like community!
Location
State FL
County Osceola
Community Villa Sol Village 02
Zoning PD
Rooms
Other Rooms Bonus Room, Den/Library/Office, Great Room, Inside Utility, Loft
Interior
Interior Features Eat-in Kitchen, Kitchen/Family Room Combo, Open Floorplan, Solid Wood Cabinets, Stone Counters, Walk-In Closet(s)
Heating Central
Cooling Central Air
Flooring Carpet, Ceramic Tile, Other
Furnishings Unfurnished
Fireplace false
Appliance Dishwasher, Electric Water Heater, Microwave, Range, Refrigerator
Laundry Inside, Laundry Room, Upper Level
Exterior
Exterior Feature Irrigation System, Sidewalk, Sliding Doors, Sprinkler Metered
Parking Features Driveway
Garage Spaces 2.0
Community Features Association Recreation - Owned, Fishing, Fitness Center, Gated, Irrigation-Reclaimed Water, Park, Playground, Pool, Sidewalks, Tennis Courts
Utilities Available BB/HS Internet Available, Cable Available, Cable Connected, Electricity Available, Public, Sewer Connected, Sprinkler Meter, Street Lights, Underground Utilities
Amenities Available Cable TV, Clubhouse, Fitness Center, Gated, Maintenance, Park, Playground, Recreation Facilities, Security, Tennis Court(s)
Waterfront Description Pond
View Y/N 1
Water Access 1
Water Access Desc Creek
View Park/Greenbelt, Trees/Woods, Water
Roof Type Tile
Porch Patio, Rear Porch
Attached Garage true
Garage true
Private Pool No
Building
Lot Description In County, Sidewalk
Entry Level Two
Foundation Slab
Lot Size Range Up to 10,889 Sq. Ft.
Builder Name Rey Homes
Sewer Public Sewer
Water Public
Architectural Style Spanish/Mediterranean
Structure Type Block,Stucco
New Construction true
Schools
Elementary Schools East Lake Elem
Middle Schools Narcoossee Middle
High Schools Tohopekaliga High School
Others
Pets Allowed Yes
HOA Fee Include Cable TV,Maintenance Grounds,Pool,Private Road,Recreational Facilities,Security
Senior Community No
Ownership Fee Simple
Monthly Total Fees $162
Acceptable Financing Cash, Conventional, FHA, VA Loan
Membership Fee Required Required
Listing Terms Cash, Conventional, FHA, VA Loan
Special Listing Condition None
Read Less
Want to know what your home might be worth? Contact us for a FREE valuation!

Our team is ready to help you sell your home for the highest possible price ASAP

© 2024 My Florida Regional MLS DBA Stellar MLS. All Rights Reserved.
Bought with SANDS REALTY GROUP LLC






