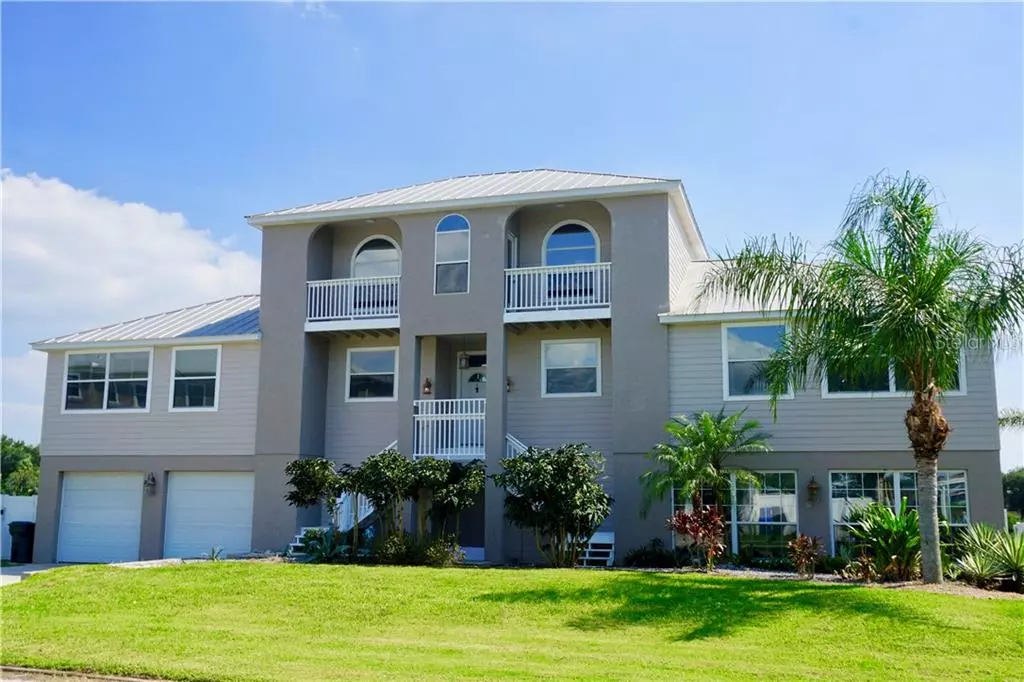$575,000
$575,000
For more information regarding the value of a property, please contact us for a free consultation.
8601 MAGNOLIA ST Gibsonton, FL 33534
3 Beds
2 Baths
2,592 SqFt
Key Details
Sold Price $575,000
Property Type Single Family Home
Sub Type Single Family Residence
Listing Status Sold
Purchase Type For Sale
Square Footage 2,592 sqft
Price per Sqft $221
Subdivision Magnolia Beach Unit 2
MLS Listing ID T3198801
Sold Date 10/18/19
Bedrooms 3
Full Baths 2
Construction Status Other Contract Contingencies
HOA Y/N No
Year Built 2003
Annual Tax Amount $4,068
Lot Size 8,276 Sqft
Acres 0.19
Property Description
Amazing Waterfront Dream Home! Featuring a large open floorplan with soaring ceilings, walls of windows, stunning water views and boat dock w/covered lift! This 3/2 home is complete with a 2-car garage. Living room with Fireplace, Gourmet Eat-In kitchen with granite, Built in GE Wall Oven/Microwave combo, cooktop and Full size SS Fridge/Freezer! Enjoy a glass of wine on the back Lanai or host a family cookout in the large fenced in back yard overlooking the water! Large Master suite complete WIC, seperate shower and jacuzzi tub. Tankless water heater and central vac. First floor has a ground level walk in bonus room, an additional full bath and partial kitchen. This Luxury home is a must see!
Location
State FL
County Hillsborough
Community Magnolia Beach Unit 2
Zoning RSC-6
Interior
Interior Features Cathedral Ceiling(s), Ceiling Fans(s), Central Vaccum, Crown Molding, Eat-in Kitchen, High Ceilings, Open Floorplan, Solid Surface Counters, Solid Wood Cabinets, Split Bedroom, Vaulted Ceiling(s), Walk-In Closet(s)
Heating Electric
Cooling Central Air
Flooring Carpet, Tile
Fireplace true
Appliance Built-In Oven, Cooktop, Dishwasher, Disposal, Electric Water Heater
Laundry Laundry Room
Exterior
Exterior Feature Balcony, Fence, French Doors
Garage Spaces 2.0
Utilities Available BB/HS Internet Available, Cable Available, Electricity Connected
Waterfront Description River Front
View Y/N 1
Water Access 1
Water Access Desc River
View Water
Roof Type Metal
Porch Covered, Front Porch, Patio, Rear Porch, Screened
Attached Garage true
Garage true
Private Pool No
Building
Story 3
Entry Level Three Or More
Foundation Slab
Lot Size Range Up to 10,889 Sq. Ft.
Sewer Septic Tank
Water Public
Architectural Style Contemporary, Other
Structure Type Siding,Stucco
New Construction false
Construction Status Other Contract Contingencies
Others
Senior Community No
Ownership Fee Simple
Acceptable Financing Cash, Conventional
Listing Terms Cash, Conventional
Special Listing Condition None
Read Less
Want to know what your home might be worth? Contact us for a FREE valuation!

Our team is ready to help you sell your home for the highest possible price ASAP

© 2024 My Florida Regional MLS DBA Stellar MLS. All Rights Reserved.
Bought with SMITH & ASSOCIATES REAL ESTATE






