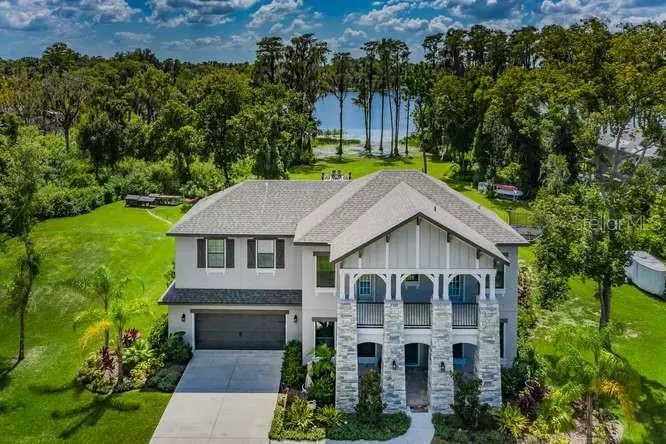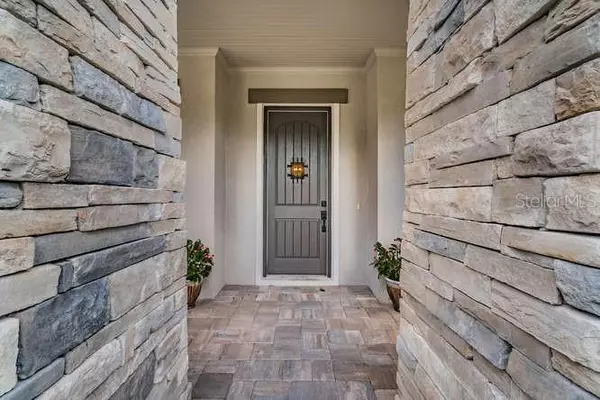$1,025,000
$1,050,000
2.4%For more information regarding the value of a property, please contact us for a free consultation.
16934 CRAWLEY RD Odessa, FL 33556
6 Beds
6 Baths
4,219 SqFt
Key Details
Sold Price $1,025,000
Property Type Single Family Home
Sub Type Single Family Residence
Listing Status Sold
Purchase Type For Sale
Square Footage 4,219 sqft
Price per Sqft $242
Subdivision Unplatted
MLS Listing ID T3198811
Sold Date 04/15/20
Bedrooms 6
Full Baths 6
Construction Status Appraisal,Financing,Inspections
HOA Y/N No
Year Built 2017
Annual Tax Amount $13,298
Lot Size 1.780 Acres
Acres 1.78
Property Description
MOTIVATED SELLER!! BEAUTIFUL CUSTOM BUILT (2017) LAKEFRONT HOME LOCATED IN THE HEART OF ODESSA FEATURES 1.78 ACRES OF PRIVACY AND 187' OF LAKE FRONTAGE ON 47 ACRE RAINBOW LAKE AND CONNECTS TO LITTLE MOON LAKE. HOME FEATURES 6 BEDROOMS, 6 FULL BATHROOMS,TANDEM 3 CAR GARAGE, OPEN-FLOOR PLAN, FAMILY ROOM, BONUS ROOM. LARGE CHEF'S KITCHEN WITH OVERSIZED ISLAND, DOUBLE DISHWASHERS, BUTLERS PANTRY, WINE FRIDGE. THE MASTER SUITE FEATURES EN-SUITE BATH WHICH FEATURES DOUBLE SINKS AND HUGE SHOWER AND MUCH MORE! NO HOA OR CDD FEES! Gorgeous property to entertain and plenty of room for a pool and quest house! Highly Desirable A-Grade school district Streinbrenner HS. Easy access to major roads: Veteran’s Expressway, Gunn Hwy., and Tampa International Airport 20 min. away. Come see this amazing property today!
Location
State FL
County Hillsborough
Community Unplatted
Zoning ASC-1
Rooms
Other Rooms Den/Library/Office, Family Room, Great Room
Interior
Interior Features Cathedral Ceiling(s), Crown Molding, Eat-in Kitchen, High Ceilings, Kitchen/Family Room Combo, L Dining, Living Room/Dining Room Combo, Open Floorplan, Solid Surface Counters, Stone Counters, Vaulted Ceiling(s), Walk-In Closet(s), Window Treatments
Heating Central, Electric, Heat Pump, Propane
Cooling Central Air
Flooring Carpet, Hardwood
Fireplaces Type Gas, Family Room, Non Wood Burning
Fireplace true
Appliance Bar Fridge, Built-In Oven, Cooktop, Dishwasher, Disposal, Exhaust Fan, Ice Maker, Microwave, Refrigerator, Water Softener, Wine Refrigerator
Laundry Inside, Laundry Room
Exterior
Exterior Feature Balcony, Hurricane Shutters
Parking Features Circular Driveway, Driveway, Tandem
Garage Spaces 3.0
Utilities Available Cable Connected, Electricity Connected, Private, Sewer Connected
Waterfront Description Lake
View Y/N 1
Water Access 1
Water Access Desc Lake
View Water
Roof Type Shingle
Porch Patio, Rear Porch
Attached Garage true
Garage true
Private Pool No
Building
Entry Level Two
Foundation Slab
Lot Size Range One + to Two Acres
Builder Name Cardel
Sewer Private Sewer, Septic Tank
Water Private, Well
Architectural Style Contemporary
Structure Type Block,Stone,Stucco
New Construction false
Construction Status Appraisal,Financing,Inspections
Schools
Elementary Schools Hammond Elementary School
Middle Schools Sergeant Smith Middle-Hb
High Schools Steinbrenner High School
Others
Pets Allowed Yes
Senior Community No
Ownership Fee Simple
Acceptable Financing Cash, Conventional
Listing Terms Cash, Conventional
Special Listing Condition None
Read Less
Want to know what your home might be worth? Contact us for a FREE valuation!

Our team is ready to help you sell your home for the highest possible price ASAP

© 2024 My Florida Regional MLS DBA Stellar MLS. All Rights Reserved.
Bought with FLORIDA EXECUTIVE REALTY






