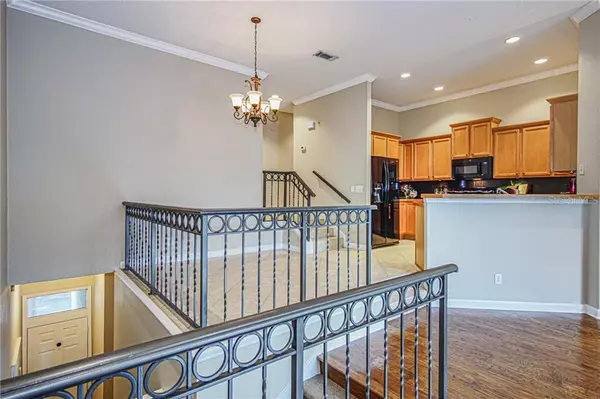$425,000
$425,000
For more information regarding the value of a property, please contact us for a free consultation.
718 SEAGATE DR Tampa, FL 33602
3 Beds
2 Baths
1,521 SqFt
Key Details
Sold Price $425,000
Property Type Condo
Sub Type Condominium
Listing Status Sold
Purchase Type For Sale
Square Footage 1,521 sqft
Price per Sqft $279
Subdivision Island Place A Condo
MLS Listing ID T3197333
Sold Date 11/05/19
Bedrooms 3
Full Baths 2
Construction Status Financing,Inspections
HOA Fees $577/mo
HOA Y/N Yes
Year Built 1993
Annual Tax Amount $1,975
Property Description
For the Discerning Buyer who requires only the finest, look no more! This is a Beautifully upgraded townhome style condo located in the exclusive gated ISLAND PLACE ON HARBOUR ISLAND.
The split plan has 2 large Master suites with walk-in closets and a Third flexible Bedroom/Study/Guestroom with open shelving storage.
Your new home will include a thoughtfully planned Custom Kitchen with incredible storage, sleek appliances, and granite counters.
Further features are wide warm Hardwood floors in the living room and all 3 bedrooms, Generous LED efficient Lighting, Plantation Shutters and New Designer Paint throughout.
NEW HURRICANE Rated ~ Energy Star WINDOWS and a large attached Two-Car garage with ample storage add Safety and Security.
The covered tiled balcony will allow you a great opportunity to relax anytime and take in open peaceful views or a passing Cruise Ship as they sweep by this Island Paradise.
High ceilings and an open plan with great natural light complete Your HOME.
This AWARD WINNING community includes 24-hour security, a clubhouse, 2 tennis courts, 2 swimming pools, 2 hot tubs, 2 fitness centers, 3 BBQ's with picnic areas and a playground. Your home will be centrally located to all Tampa-area necessities, including Tampa’s lighted Riverwalk, dining, entertainment and sporting venues, shopping and major transportation arteries!
Welcome HOME.
Location
State FL
County Hillsborough
Community Island Place A Condo
Zoning PD-A
Rooms
Other Rooms Attic, Formal Dining Room Separate, Inside Utility, Storage Rooms
Interior
Interior Features Cathedral Ceiling(s), Ceiling Fans(s), High Ceilings, Kitchen/Family Room Combo, Living Room/Dining Room Combo, Solid Wood Cabinets, Split Bedroom, Vaulted Ceiling(s), Walk-In Closet(s)
Heating Central
Cooling Central Air
Flooring Ceramic Tile, Tile, Wood
Furnishings Unfurnished
Fireplace false
Appliance Dishwasher, Disposal, Electric Water Heater, Microwave, Range, Refrigerator
Laundry Inside, Laundry Closet, Upper Level
Exterior
Exterior Feature Balcony, Dog Run, Fence, Irrigation System, Lighting, Outdoor Grill, Sidewalk, Sliding Doors, Storage, Tennis Court(s)
Parking Features Assigned, Driveway, Garage Door Opener, Reserved
Garage Spaces 2.0
Pool Gunite, In Ground
Community Features Fitness Center, Gated, Park, Playground, Pool, Sidewalks, Special Community Restrictions, Tennis Courts, Water Access, Waterfront
Utilities Available BB/HS Internet Available, Cable Available, Fiber Optics, Fire Hydrant, Phone Available, Public, Sewer Available, Street Lights, Water Available
Amenities Available Clubhouse, Fitness Center, Gated, Maintenance, Park, Playground, Pool, Recreation Facilities, Security, Spa/Hot Tub, Tennis Court(s)
Water Access 1
Water Access Desc Canal - Saltwater
View Pool, Trees/Woods, Water
Roof Type Tile
Porch Covered, Porch
Attached Garage true
Garage true
Private Pool No
Building
Lot Description City Limits, In County, Sidewalk, Paved
Story 2
Entry Level Multi/Split
Foundation Slab
Lot Size Range Non-Applicable
Sewer Public Sewer
Water Public
Architectural Style Contemporary
Structure Type Block,Stucco
New Construction false
Construction Status Financing,Inspections
Schools
Elementary Schools Gorrie-Hb
Middle Schools Wilson-Hb
High Schools Plant-Hb
Others
Pets Allowed Yes
HOA Fee Include 24-Hour Guard,Escrow Reserves Fund,Maintenance Structure,Maintenance Grounds,Management,Pest Control,Sewer,Trash,Water
Senior Community No
Ownership Condominium
Monthly Total Fees $577
Acceptable Financing Cash, Conventional, FHA, VA Loan
Membership Fee Required Required
Listing Terms Cash, Conventional, FHA, VA Loan
Num of Pet 2
Special Listing Condition None
Read Less
Want to know what your home might be worth? Contact us for a FREE valuation!

Our team is ready to help you sell your home for the highest possible price ASAP

© 2024 My Florida Regional MLS DBA Stellar MLS. All Rights Reserved.
Bought with FINE PROPERTIES






