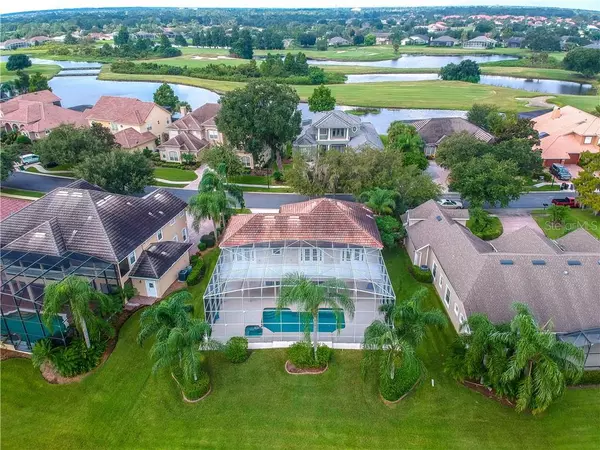$475,000
$475,000
For more information regarding the value of a property, please contact us for a free consultation.
1754 LEE JANZEN DR Kissimmee, FL 34744
5 Beds
4 Baths
3,836 SqFt
Key Details
Sold Price $475,000
Property Type Single Family Home
Sub Type Single Family Residence
Listing Status Sold
Purchase Type For Sale
Square Footage 3,836 sqft
Price per Sqft $123
Subdivision Kissimmee Bay
MLS Listing ID S5022943
Sold Date 02/12/20
Bedrooms 5
Full Baths 3
Half Baths 1
Construction Status Financing
HOA Fees $165/mo
HOA Y/N Yes
Year Built 2005
Annual Tax Amount $6,102
Lot Size 10,454 Sqft
Acres 0.24
Property Description
PREMIUM LOT- looking out to east lake toho - CONCRETE TILE ROOF, BRICK PAVER DRIVE - LARGE 450 sq ft RESORT STYLE heated POOL and SPA. 12 FOOT CEILINGS AND CROWN MOLDINGS. MORNING COFFEE WATCHING THE SUNRISE OFF YOUR MASTER BALCONY- 5 Bedroom 3.5 bath + first floor office or young ones play room-This warm and inviting open concept home sits in the estate section WITH MAJESTIC Views of East Lake Toho,16th fairway,& conservation. This show ready luxury property has been totally professionally designed to include a 1st floor office & 5th Bedroom with full bath. Exquisite details & quality finishes have been used throughout this home including concrete tiled roof. The open design Kitchen allows you to entertain/mingle with family & friends seated at the counter, the breakfast nook or in the family room .The Kitchen features peninsula Island, premium custom light maple cabinetry , solid surface counter tops ,& premium appliances. A formal dining Room opens to the spacious living area with easy access into your kitchen for your large parties. You can escape to your second floor master suite that encompasses the entire left wing of the home. Relax in the quiet reading/sitting area or unwind in the master bath designed for your pleasure & convenience. A large open walk-in shower with two shower heads, a 6' whirlpool tub, Double his & Hers marble vanity with seating area & large walk in closet. ,beautifully finished with second floor balcony & expansive views of conservation nature preserves.
Location
State FL
County Osceola
Community Kissimmee Bay
Zoning OPUD
Rooms
Other Rooms Bonus Room, Den/Library/Office, Family Room, Formal Dining Room Separate, Formal Living Room Separate, Inside Utility
Interior
Interior Features Built-in Features, Cathedral Ceiling(s), Ceiling Fans(s), Crown Molding, Eat-in Kitchen, High Ceilings, Kitchen/Family Room Combo, Open Floorplan, Solid Surface Counters, Split Bedroom
Heating Central, Electric
Cooling Central Air
Flooring Carpet, Ceramic Tile
Fireplace false
Appliance Built-In Oven, Cooktop, Dishwasher, Disposal, Dryer, Electric Water Heater, Ice Maker, Microwave, Refrigerator, Washer
Laundry Laundry Room
Exterior
Exterior Feature Balcony, French Doors, Irrigation System, Rain Gutters, Sidewalk, Sliding Doors
Parking Features Driveway, Garage Door Opener
Garage Spaces 2.0
Pool Child Safety Fence, Gunite, Heated, In Ground, Screen Enclosure, Tile
Community Features Association Recreation - Owned, Boat Ramp, Deed Restrictions, Fishing, Gated, Golf Carts OK, Golf, Irrigation-Reclaimed Water, Park, Playground, Sidewalks, Tennis Courts, Water Access
Utilities Available Cable Connected, Electricity Connected, Public, Sewer Connected, Sprinkler Recycled, Street Lights, Underground Utilities
Amenities Available Basketball Court, Boat Slip, Cable TV, Dock, Gated, Golf Course, Marina, Park, Playground, Private Boat Ramp, Security, Tennis Court(s)
View Y/N 1
Water Access 1
Water Access Desc Lake,Marina
View Park/Greenbelt, Water
Roof Type Concrete,Tile
Porch Covered, Deck, Patio, Screened
Attached Garage true
Garage true
Private Pool Yes
Building
Lot Description Conservation Area, In County, Sidewalk, Paved
Entry Level Two
Foundation Slab
Lot Size Range 1/4 Acre to 21779 Sq. Ft.
Sewer Public Sewer
Water Public
Architectural Style Florida
Structure Type Block,Stucco,Wood Frame
New Construction false
Construction Status Financing
Schools
Elementary Schools Partin Settlement Elem
Middle Schools Neptune Middle (6-8)
High Schools Gateway High School (9 12)
Others
Pets Allowed Yes
HOA Fee Include Cable TV,Internet,Recreational Facilities,Security
Senior Community No
Ownership Fee Simple
Monthly Total Fees $165
Acceptable Financing Cash, Conventional, FHA, VA Loan
Membership Fee Required Required
Listing Terms Cash, Conventional, FHA, VA Loan
Special Listing Condition None
Read Less
Want to know what your home might be worth? Contact us for a FREE valuation!

Our team is ready to help you sell your home for the highest possible price ASAP

© 2024 My Florida Regional MLS DBA Stellar MLS. All Rights Reserved.
Bought with CITARELLI REALTY GROUP LLC






