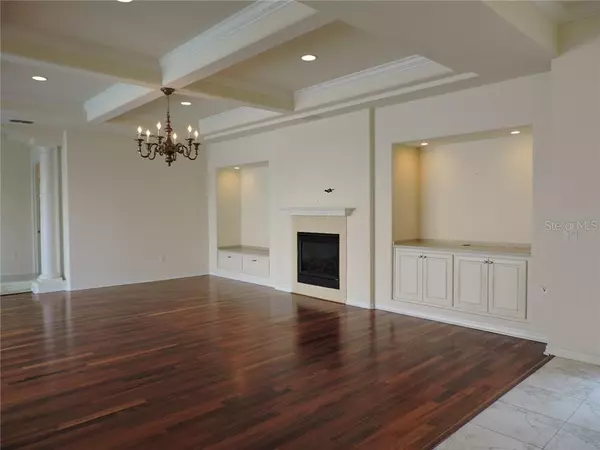$216,000
$238,000
9.2%For more information regarding the value of a property, please contact us for a free consultation.
4462 CALIQUEN DR Brooksville, FL 34604
3 Beds
3 Baths
2,292 SqFt
Key Details
Sold Price $216,000
Property Type Single Family Home
Sub Type Villa
Listing Status Sold
Purchase Type For Sale
Square Footage 2,292 sqft
Price per Sqft $94
Subdivision Hernando Oaks Ph 1
MLS Listing ID W7815996
Sold Date 11/01/19
Bedrooms 3
Full Baths 2
Half Baths 1
Construction Status Financing,Inspections,Other Contract Contingencies
HOA Fees $228/qua
HOA Y/N Yes
Year Built 2005
Annual Tax Amount $1,810
Lot Size 6,534 Sqft
Acres 0.15
Property Description
Beautiful Move in Ready! Upgraded Bimini Breeze plan 3/2.5/2 Pool home with open & bright floor plan. Grand tiled entry. Recessed ceilings with crown molding & lights in entry, master br & liv rm. New a/c in 2011, Gas fp & built in cabinets in liv rm., built in hutch and shelving in din rm. Chef's kitchen with Corian counters, breakfast bar, gas range, all stainless appl, huge walk-in pantry, laundry rm, split floor plan. Gorgeous wood floor in liv rm, brand new carpet in bedrooms, plantation blinds, screened cabana style pool and huge lanai, tile roof, all neutral colors. double door entry, columns and arches, surround sound. Loads of beautiful upgrades throughout! Sliders overlooking the pool bring in tons of light to this beautiful home. Get ready to enjoy your new home!
Location
State FL
County Hernando
Community Hernando Oaks Ph 1
Zoning RES
Rooms
Other Rooms Formal Dining Room Separate, Inside Utility
Interior
Interior Features Built-in Features, Coffered Ceiling(s), Crown Molding, High Ceilings, Open Floorplan, Skylight(s), Solid Surface Counters, Split Bedroom, Tray Ceiling(s), Walk-In Closet(s), Window Treatments
Heating Central, Natural Gas
Cooling Central Air
Flooring Carpet, Tile, Wood
Fireplaces Type Gas, Living Room
Fireplace true
Appliance Dishwasher, Dryer, Exhaust Fan, Gas Water Heater, Microwave, Range, Range Hood, Refrigerator, Washer
Laundry Inside, Laundry Room
Exterior
Exterior Feature French Doors, Rain Gutters
Parking Features Driveway, Garage Door Opener
Garage Spaces 2.0
Pool Gunite, In Ground, Pool Alarm, Screen Enclosure
Community Features Deed Restrictions, Gated, Golf
Utilities Available BB/HS Internet Available, Cable Connected, Electricity Connected, Natural Gas Connected
View Pool
Roof Type Tile
Porch Covered, Front Porch, Rear Porch, Screened
Attached Garage true
Garage true
Private Pool Yes
Building
Lot Description Level, Near Golf Course, Paved, Private
Entry Level One
Foundation Slab
Lot Size Range Up to 10,889 Sq. Ft.
Builder Name Palmwood Builders
Sewer Public Sewer
Water None
Architectural Style Ranch
Structure Type Block,Stone,Stucco
New Construction false
Construction Status Financing,Inspections,Other Contract Contingencies
Others
Pets Allowed Yes
HOA Fee Include 24-Hour Guard,Escrow Reserves Fund,Maintenance Structure,Maintenance Grounds
Senior Community No
Ownership Fee Simple
Monthly Total Fees $228
Acceptable Financing Cash, Conventional, FHA, VA Loan
Membership Fee Required Required
Listing Terms Cash, Conventional, FHA, VA Loan
Special Listing Condition None
Read Less
Want to know what your home might be worth? Contact us for a FREE valuation!

Our team is ready to help you sell your home for the highest possible price ASAP

© 2024 My Florida Regional MLS DBA Stellar MLS. All Rights Reserved.
Bought with SOUTHERN COAST TO COUNTRY RLTY






