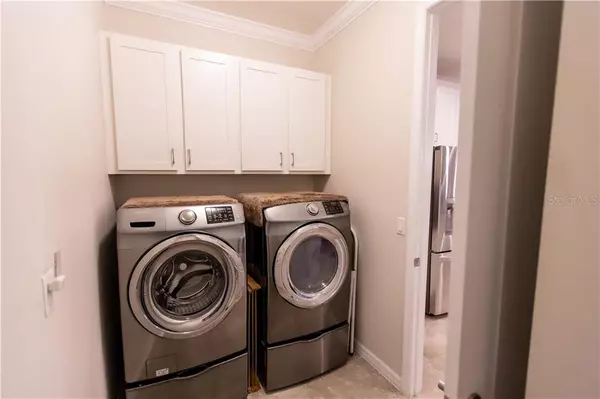$400,000
$404,900
1.2%For more information regarding the value of a property, please contact us for a free consultation.
13428 CANOPY CREEK DR Tampa, FL 33625
4 Beds
3 Baths
2,294 SqFt
Key Details
Sold Price $400,000
Property Type Single Family Home
Sub Type Single Family Residence
Listing Status Sold
Purchase Type For Sale
Square Footage 2,294 sqft
Price per Sqft $174
Subdivision Creeks Of Citrus Park
MLS Listing ID T3196894
Sold Date 12/23/19
Bedrooms 4
Full Baths 3
Construction Status Appraisal
HOA Y/N No
Year Built 2016
Annual Tax Amount $6,106
Lot Size 7,405 Sqft
Acres 0.17
Property Description
This house is a hidden gem off the beaten path a bit in a private, gated, pristine community in desirable Citrus Creek! The house is immaculate and still like new! It is an active community with friendly neighbors and all underground utilities. This home is barely lived in and was built in 2016. It is a 4 bedroom/3 Full bath ranch home with a HUGE 3 car garage! The massive open concept living/kitchen/dining room features custom wainscotting, a decorative tray ceiling, custom sliding shutters, crown molding, a large kitchen island with breakfast bar, a huge pantry and TWO dining areas. The master retreat features tray ceilings and an attached master bath complete with a soaking tub and separate walk in shower, a double sink and toilet closet, and a large walk-in closet and separate linen closet. It is a split floor plan and the master is very private; the spacious guest bedrooms and baths are located on the other side of the living and dining areas. There is a large laundry/mudroom at the garage entrance into the home. It has a storage closet and ample space. The covered lanai is an oasis! It is fully screened in and overlooks the beautifully landscaped, fully fenced back yard. There is an irrigation system for both the front and rear yard areas. HOA required; $135/mo. All appliances included---even the front load washer and dryer WITH pedestals! Come see this immaculate home today in a great area!
Location
State FL
County Hillsborough
Community Creeks Of Citrus Park
Zoning PD
Interior
Interior Features Cathedral Ceiling(s), Ceiling Fans(s), Crown Molding, Eat-in Kitchen, High Ceilings, Kitchen/Family Room Combo, Living Room/Dining Room Combo, Open Floorplan, Solid Wood Cabinets, Stone Counters, Thermostat, Tray Ceiling(s), Vaulted Ceiling(s), Window Treatments
Heating Central
Cooling Central Air
Flooring Carpet, Tile
Furnishings Negotiable
Fireplace false
Appliance Convection Oven, Dishwasher, Disposal, Electric Water Heater, Exhaust Fan, Microwave, Range, Range Hood, Refrigerator
Exterior
Exterior Feature Fence, French Doors, Irrigation System, Lighting, Rain Gutters, Sidewalk, Sliding Doors
Garage Spaces 3.0
Utilities Available Cable Available, Cable Connected, Electricity Available, Electricity Connected, Phone Available, Sewer Available, Sewer Connected, Street Lights, Underground Utilities, Water Available
Roof Type Shingle
Attached Garage true
Garage true
Private Pool No
Building
Entry Level One
Foundation Slab
Lot Size Range Up to 10,889 Sq. Ft.
Sewer Public Sewer
Water Public
Structure Type Stone,Stucco
New Construction false
Construction Status Appraisal
Others
Pets Allowed Yes
Senior Community No
Ownership Fee Simple
Acceptable Financing Cash, Conventional, FHA, VA Loan
Listing Terms Cash, Conventional, FHA, VA Loan
Special Listing Condition None
Read Less
Want to know what your home might be worth? Contact us for a FREE valuation!

Our team is ready to help you sell your home for the highest possible price ASAP

© 2024 My Florida Regional MLS DBA Stellar MLS. All Rights Reserved.
Bought with TOWN CHASE PROPERTIES






