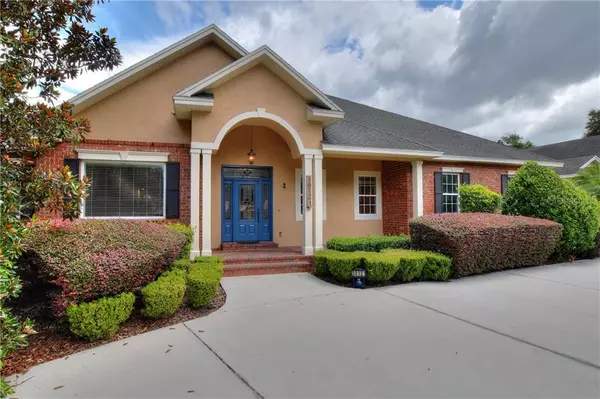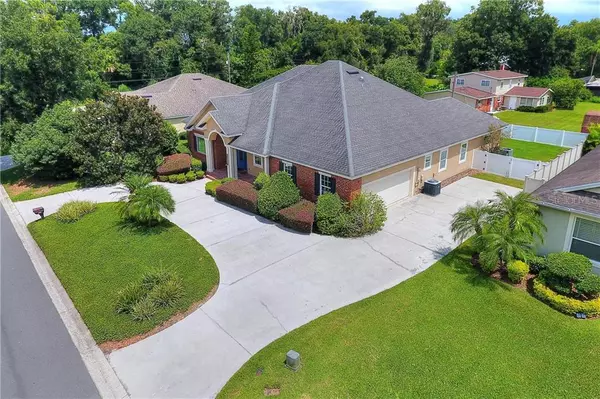$530,000
$549,900
3.6%For more information regarding the value of a property, please contact us for a free consultation.
3812 CHEVERLY DR E Lakeland, FL 33813
5 Beds
5 Baths
3,693 SqFt
Key Details
Sold Price $530,000
Property Type Single Family Home
Sub Type Single Family Residence
Listing Status Sold
Purchase Type For Sale
Square Footage 3,693 sqft
Price per Sqft $143
Subdivision Beerman Oaks
MLS Listing ID L4910520
Sold Date 10/30/19
Bedrooms 5
Full Baths 4
Half Baths 1
Construction Status Appraisal,Financing,Inspections,Other Contract Contingencies
HOA Y/N No
Year Built 2006
Annual Tax Amount $4,778
Lot Size 0.300 Acres
Acres 0.3
Lot Dimensions 129x100
Property Description
ACCEPTING BACKUP OFFERS! No HOA. MOTHER-IN-LAW SUITE or GAME ROOM! TEENAGER RETREAT or MEDIA ROOM or can be 5 BEDROOMS! Very versatile open floor plan with 4690 SF under roof with 3670 SF living area. Foyer greets you with an antique stained glass inset and welcomes you to the beautiful Brazilian wood floors in all main rooms, new carpet downstairs, high quality ceiling fans, granite counters in kitchen and bathrooms, fresh paint inside, Brand new $80,000 heated Griffin pool, equipment, pool screen enclosure, and pave stones in November 2018, surrounded with lots of usable patio space. MIL suite/game room is separate from house, but under same roof, and uses a wall AC-Heater unit. All rooms generous sizes. Master bath features a soaking tub and double closets. Kitchen has beautiful tile work, stainless steel appliances, smooth top range with pot filler faucet, wall microwave and oven, and walk-in pantry. TWO BONUS ROOMS: STUDY AND PRIVATE SITING ROOM off master. Circular drive, over sized garage with work bench area.
Location
State FL
County Polk
Community Beerman Oaks
Direction E
Rooms
Other Rooms Bonus Room, Breakfast Room Separate, Den/Library/Office, Formal Dining Room Separate, Great Room, Inside Utility, Media Room
Interior
Interior Features Ceiling Fans(s), Open Floorplan, Skylight(s), Solid Wood Cabinets, Split Bedroom, Stone Counters, Tray Ceiling(s), Walk-In Closet(s), Window Treatments
Heating Central, Heat Pump, Wall Units / Window Unit
Cooling Central Air, Wall/Window Unit(s)
Flooring Carpet, Ceramic Tile, Wood
Fireplace false
Appliance Dishwasher, Disposal, Microwave, Range, Refrigerator, Tankless Water Heater
Laundry Inside
Exterior
Exterior Feature Fence, Irrigation System
Parking Features Circular Driveway, Garage Door Opener, Garage Faces Side, Oversized, Workshop in Garage
Garage Spaces 2.0
Pool Gunite, Heated, In Ground, Pool Sweep, Tile
Utilities Available Cable Connected, Street Lights
Roof Type Shingle
Porch Covered, Deck, Patio, Screened
Attached Garage true
Garage true
Private Pool Yes
Building
Lot Description City Limits
Entry Level Two
Foundation Slab
Lot Size Range Up to 10,889 Sq. Ft.
Sewer Septic Needed
Water Public
Architectural Style Traditional
Structure Type Block,Brick,Stucco
New Construction false
Construction Status Appraisal,Financing,Inspections,Other Contract Contingencies
Schools
Elementary Schools Carlton Palmore Elem
Middle Schools Lakeland Highlands Middl
High Schools Lakeland Senior High
Others
Senior Community No
Ownership Fee Simple
Acceptable Financing Cash, Conventional, FHA, VA Loan
Listing Terms Cash, Conventional, FHA, VA Loan
Special Listing Condition None
Read Less
Want to know what your home might be worth? Contact us for a FREE valuation!

Our team is ready to help you sell your home for the highest possible price ASAP

© 2024 My Florida Regional MLS DBA Stellar MLS. All Rights Reserved.
Bought with LIVE FLORIDA REALTY






