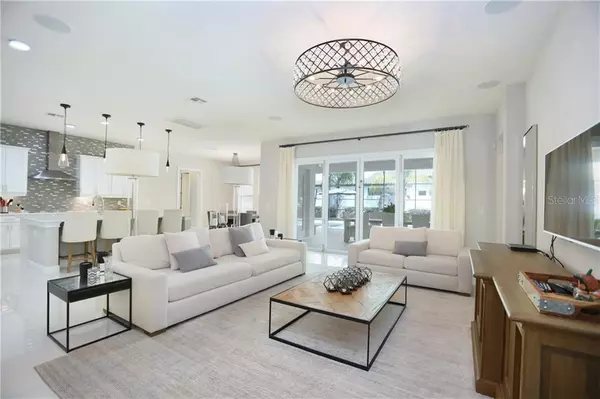$960,000
$1,089,520
11.9%For more information regarding the value of a property, please contact us for a free consultation.
8419 KARWICK ST Orlando, FL 32836
7 Beds
7 Baths
5,422 SqFt
Key Details
Sold Price $960,000
Property Type Single Family Home
Sub Type Single Family Residence
Listing Status Sold
Purchase Type For Sale
Square Footage 5,422 sqft
Price per Sqft $177
Subdivision Parkside Ph 2
MLS Listing ID O5808667
Sold Date 06/11/20
Bedrooms 7
Full Baths 6
Half Baths 1
Construction Status Other Contract Contingencies
HOA Fees $100/qua
HOA Y/N Yes
Year Built 2015
Annual Tax Amount $12,342
Lot Size 9,583 Sqft
Acres 0.22
Property Description
Prepared to be impressed! From the moment you enter this amazing home, you will notice beautiful upscale finishes. Elegant light porcelain floors and breathtaking chandeliers complement the entire house. Professionally decorated with state of the art finishes and modern elements. Perfect floor plan with 2 master suites, one on each floor. On the first floor, you will find a beautiful formal Dining room perfect for special holidays and family gatherings. The gourmet kitchen is the perfect party spot, with breakfast bar, light cabinetry and an oversized center island that is open to the spacious family room. Private playroom and powder room. The Sumptuous Master Suite offers a private sitting/office area that opens out to the rear covered patio through French doors. The luxurious Master Bath has double vanities, large soaking tub and separate shower. The outside area is fully screened with large Lanai, paved deck and a gorgeous heated pool. Second floor boasts a very large bonus room, with cathedral ceilings and a wet bar as well as the other 5 bedrooms and 5 baths. Three car garage completes this stunning and stylish home. Nestled in the heart of Dr. Phillips and very close to Disney, A-Rated Schools, famous Restaurant Row and all the famous Orlando Attractions, this Community offers everything from an incredible clubhouse, community pool, playground and Tennis courts.
Location
State FL
County Orange
Community Parkside Ph 2
Zoning P-D
Rooms
Other Rooms Bonus Room, Den/Library/Office, Family Room, Formal Living Room Separate
Interior
Interior Features Eat-in Kitchen, L Dining, Split Bedroom, Vaulted Ceiling(s), Walk-In Closet(s), Window Treatments
Heating Central, Electric
Cooling Central Air
Flooring Carpet, Tile
Furnishings Furnished
Fireplace false
Appliance Cooktop, Dishwasher, Dryer, Microwave, Refrigerator, Washer
Laundry Inside, Laundry Room
Exterior
Exterior Feature Irrigation System
Parking Features Garage Door Opener
Garage Spaces 3.0
Pool Heated, In Ground
Community Features Playground, Pool, Sidewalks
Utilities Available Cable Available, Electricity Available, Other, Public, Sewer Available
Amenities Available Clubhouse, Playground, Pool
View Pool
Roof Type Concrete
Attached Garage true
Garage true
Private Pool Yes
Building
Entry Level Two
Foundation Slab
Lot Size Range Up to 10,889 Sq. Ft.
Sewer Public Sewer
Water Public
Structure Type Block,Concrete
New Construction false
Construction Status Other Contract Contingencies
Schools
Elementary Schools Sand Lake Elem
Middle Schools Southwest Middle
High Schools Dr. Phillips High
Others
Pets Allowed Yes
HOA Fee Include Pool,Recreational Facilities
Senior Community No
Ownership Fee Simple
Monthly Total Fees $100
Acceptable Financing Cash, Conventional
Membership Fee Required Required
Listing Terms Cash, Conventional
Special Listing Condition None
Read Less
Want to know what your home might be worth? Contact us for a FREE valuation!

Our team is ready to help you sell your home for the highest possible price ASAP

© 2024 My Florida Regional MLS DBA Stellar MLS. All Rights Reserved.
Bought with GARCIA REALTY GROUP






