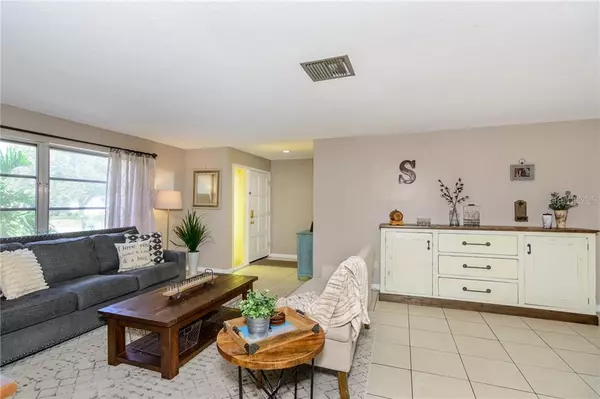$245,000
$245,000
For more information regarding the value of a property, please contact us for a free consultation.
2012 SCOTLAND DR Clearwater, FL 33763
2 Beds
2 Baths
1,299 SqFt
Key Details
Sold Price $245,000
Property Type Single Family Home
Sub Type Single Family Residence
Listing Status Sold
Purchase Type For Sale
Square Footage 1,299 sqft
Price per Sqft $188
Subdivision Greenbriar
MLS Listing ID U8056455
Sold Date 09/26/19
Bedrooms 2
Full Baths 2
Construction Status Financing,Inspections
HOA Fees $17/ann
HOA Y/N Yes
Year Built 1972
Annual Tax Amount $1,960
Lot Size 6,969 Sqft
Acres 0.16
Lot Dimensions 65 x 105
Property Description
Be charmed! Quiet neighborhood in very convenient location. This updated 2BR/2BA home has a 2010 shingle and flat roof and new a/c in 2014 with Nest thermostat. Security system owned. Exterior painted in November 2017. Beautifully landscaped. Extra-long driveway to one car garage with mobile workbench and garage opener. Kitchen opens to dining room and great room. French doors from great room and from kitchen to 308 sq ft Florida room with new ceiling fans. Kitchen has wood cabinets, granite countertops, stainless appliances, and two pantries. Master bedroom has ensuite bath with updated wood cabinet, granite countertop, and updated walk-in shower. Guest bedroom. Guest bath has wood cabinet, granite countertop, and tub shower. Two double door hall closets for storage. Inside utility room with utility sink. Fully fenced back yard (wood fencing belongs to home). Community pool and clubhouse. Minutes to area beaches. Five minutes to charming downtown Dunedin, Whole Foods, and Countryside Mall. Easy commute to Tampa International Airport. Survey and 4 Pts Inspection available. No flood insurance required.
Location
State FL
County Pinellas
Community Greenbriar
Zoning R-3
Rooms
Other Rooms Florida Room, Inside Utility
Interior
Interior Features Ceiling Fans(s), Solid Surface Counters, Solid Wood Cabinets, Split Bedroom, Thermostat
Heating Central, Electric
Cooling Central Air
Flooring Tile
Furnishings Unfurnished
Fireplace false
Appliance Dishwasher, Disposal, Microwave, Range, Refrigerator
Laundry Inside, Laundry Room
Exterior
Exterior Feature Fence
Garage Driveway, Garage Door Opener
Garage Spaces 1.0
Community Features Deed Restrictions, Pool, Special Community Restrictions
Utilities Available BB/HS Internet Available, Electricity Connected, Public, Sewer Connected, Water Available
Amenities Available Clubhouse
Roof Type Shingle
Attached Garage true
Garage true
Private Pool No
Building
Lot Description Paved
Entry Level One
Foundation Slab
Lot Size Range Up to 10,889 Sq. Ft.
Sewer Public Sewer
Water Public
Architectural Style Ranch
Structure Type Block,Stucco
New Construction false
Construction Status Financing,Inspections
Others
Pets Allowed Yes
HOA Fee Include Pool
Senior Community No
Ownership Fee Simple
Monthly Total Fees $17
Acceptable Financing Cash, Conventional, FHA, VA Loan
Membership Fee Required Required
Listing Terms Cash, Conventional, FHA, VA Loan
Special Listing Condition None
Read Less
Want to know what your home might be worth? Contact us for a FREE valuation!

Our team is ready to help you sell your home for the highest possible price ASAP

© 2024 My Florida Regional MLS DBA Stellar MLS. All Rights Reserved.
Bought with KELLER WILLIAMS TAMPA PROP.






