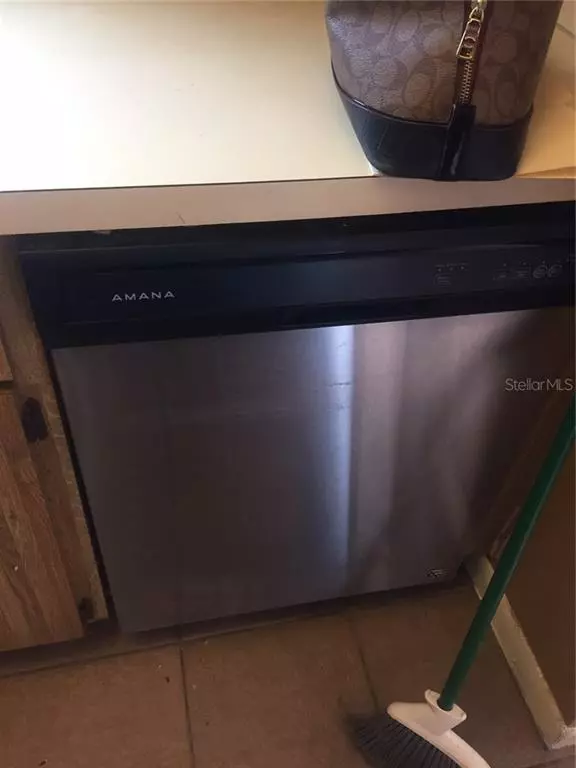$75,000
$75,000
For more information regarding the value of a property, please contact us for a free consultation.
136 DOUGLAS RD W #B Oldsmar, FL 34677
2 Beds
2 Baths
1,080 SqFt
Key Details
Sold Price $75,000
Property Type Townhouse
Sub Type Townhouse
Listing Status Sold
Purchase Type For Sale
Square Footage 1,080 sqft
Price per Sqft $69
Subdivision Oldsmar Sub Of Farm 217 & Pt Farm 210 Rev
MLS Listing ID T3193299
Sold Date 10/04/19
Bedrooms 2
Full Baths 1
Half Baths 1
Construction Status No Contingency
HOA Fees $75/mo
HOA Y/N Yes
Year Built 1985
Annual Tax Amount $958
Lot Size 2,178 Sqft
Acres 0.05
Property Description
HUGE PRICE REDUCTION - FIRM. Great investment or starter home in a great location! So close to dining and entertainment and minutes away from the Oldsmar Flea Market. This town home has 2 bedrooms, 1.5 baths with 1080 sq ft of space. Newer Amana stainless appliances in kitchen with pass through to the living dining combo that is all tiled. The upstairs has wood floors in both bedrooms and hallway. Large bathroom with tub/shower combo and half bath downstairs. Utility closet upstairs is large enough for a full sized washer and dryer. Sliding glass doors down stairs open to covered screened patio and small fenced yard and sliding doors from master open to the upstairs deck large enough for a couple of chairs. The low HOA fee of $75 per month covers common lawn maintenance, trash and insurance in common areas. Homeowner is responsible for exterior maintenance, roof, water/sewar and privacy fence. This town home will require some TLC and cosmetic repairs to make it your own, you will have pride of ownership in a well kept well established community. Seller will make no repairs. upper deck will be replaced before closing and the downstairs enclosure will be taken down also before closing. Perfect for a homeowner who wants to put in some sweat equity or investor as a great rental! Priced to Sell!
Location
State FL
County Pinellas
Community Oldsmar Sub Of Farm 217 & Pt Farm 210 Rev
Direction W
Rooms
Other Rooms Inside Utility
Interior
Interior Features Ceiling Fans(s), Living Room/Dining Room Combo
Heating Central, Electric
Cooling Central Air
Flooring Ceramic Tile, Wood
Fireplaces Type Electric
Fireplace true
Appliance Cooktop, Dishwasher, Electric Water Heater, Refrigerator
Laundry Inside, Laundry Closet
Exterior
Exterior Feature Fence
Community Features Sidewalks
Utilities Available Electricity Connected, Sewer Connected
Roof Type Shingle
Porch Covered, Deck
Garage false
Private Pool No
Building
Lot Description City Limits, Near Public Transit
Entry Level Two
Foundation Slab
Lot Size Range Up to 10,889 Sq. Ft.
Sewer Public Sewer
Water Public
Structure Type Metal Frame,Stucco
New Construction false
Construction Status No Contingency
Schools
Elementary Schools Forest Lakes Elementary-Pn
Middle Schools Carwise Middle-Pn
High Schools East Lake High-Pn
Others
Pets Allowed Yes
HOA Fee Include Common Area Taxes,Maintenance Grounds
Senior Community No
Pet Size Medium (36-60 Lbs.)
Ownership Fee Simple
Monthly Total Fees $75
Acceptable Financing Cash
Membership Fee Required Required
Listing Terms Cash
Num of Pet 2
Special Listing Condition None
Read Less
Want to know what your home might be worth? Contact us for a FREE valuation!

Our team is ready to help you sell your home for the highest possible price ASAP

© 2024 My Florida Regional MLS DBA Stellar MLS. All Rights Reserved.
Bought with ANN LEE REALTY INC






