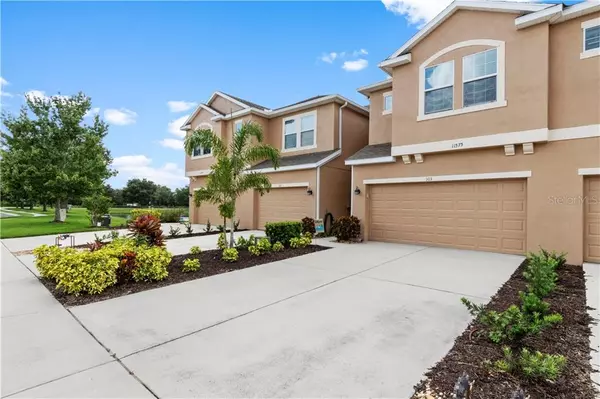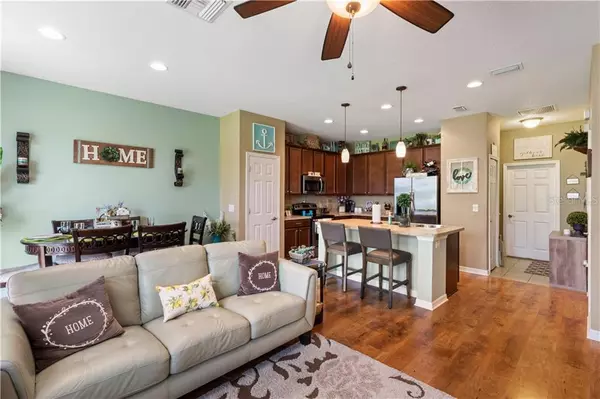$186,000
$189,999
2.1%For more information regarding the value of a property, please contact us for a free consultation.
11575 84TH STREET CIRCLE E ##103 Parrish, FL 34219
3 Beds
3 Baths
1,608 SqFt
Key Details
Sold Price $186,000
Property Type Townhouse
Sub Type Townhouse
Listing Status Sold
Purchase Type For Sale
Square Footage 1,608 sqft
Price per Sqft $115
Subdivision Copperstone Phase I
MLS Listing ID A4442951
Sold Date 12/13/19
Bedrooms 3
Full Baths 2
Half Baths 1
Construction Status Financing
HOA Fees $118/mo
HOA Y/N Yes
Year Built 2013
Annual Tax Amount $3,260
Lot Size 2,178 Sqft
Acres 0.05
Property Description
Exquisitely decorated 3 bedroom, 2 bath town home in the quiet neighborhood of Copperstone. Open floor plan, solid surface counters and wood cabinets enhance the stainless steel appliances in the easy to manage kitchen. Pantry adjacent to the kitchen for extra storage. Beautiful wood flooring reflects the recessed lighting throughout the main living area. Three bedrooms and 2 baths grace the upstairs with dual sinks in the master bath. A large patio area gives ample room for the outdoor chef opening to a large yard and view of the pond. Gated community with many amenities including a basketball court, playground, community pool and deluxe fitness center. Close to shopping, restaurants and I-75 providing a close proximity to Sarasota as well as the Tampa/St Petersburg area. Biking distance to the brand new Parrish High School and Barbara Harvey Elementary and just a short drive to the pristine beaches of Anna Maria Island.
Location
State FL
County Manatee
Community Copperstone Phase I
Zoning PD-R
Direction E
Interior
Interior Features Ceiling Fans(s)
Heating Central
Cooling Central Air
Flooring Carpet, Tile, Wood
Fireplace false
Appliance Dishwasher, Disposal, Dryer, Electric Water Heater, Microwave, Range, Refrigerator, Washer
Exterior
Exterior Feature Other
Garage Spaces 2.0
Community Features Fitness Center, Gated, Pool
Utilities Available Cable Connected, Electricity Connected
Roof Type Shingle
Attached Garage true
Garage true
Private Pool No
Building
Entry Level Two
Foundation Slab
Lot Size Range Up to 10,889 Sq. Ft.
Sewer Public Sewer
Water Public
Structure Type Stucco
New Construction false
Construction Status Financing
Others
Pets Allowed Yes
HOA Fee Include Pool,Maintenance Grounds,Recreational Facilities
Senior Community No
Ownership Fee Simple
Monthly Total Fees $263
Membership Fee Required Required
Special Listing Condition None
Read Less
Want to know what your home might be worth? Contact us for a FREE valuation!

Our team is ready to help you sell your home for the highest possible price ASAP

© 2024 My Florida Regional MLS DBA Stellar MLS. All Rights Reserved.
Bought with HOOVER REALTY LLC






