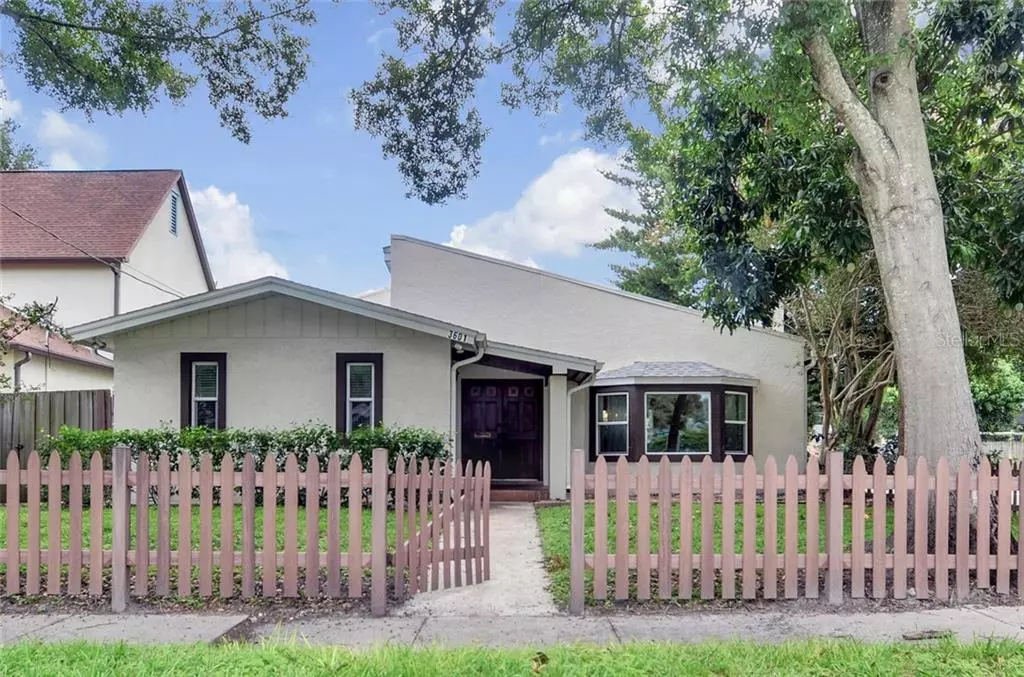$530,000
$559,000
5.2%For more information regarding the value of a property, please contact us for a free consultation.
3601 W TACON ST Tampa, FL 33629
3 Beds
3 Baths
2,135 SqFt
Key Details
Sold Price $530,000
Property Type Single Family Home
Sub Type Single Family Residence
Listing Status Sold
Purchase Type For Sale
Square Footage 2,135 sqft
Price per Sqft $248
Subdivision Virginia Park
MLS Listing ID T3188847
Sold Date 10/29/19
Bedrooms 3
Full Baths 3
Construction Status Appraisal
HOA Y/N No
Year Built 1981
Annual Tax Amount $8,502
Lot Size 5,662 Sqft
Acres 0.13
Lot Dimensions 55x100
Property Description
You will love this mid century modern home that features vaulted ceilings, large wood beams, fireplace, living dining family room combination and beautiful lighting. The kitchen has quartz countertops, white wood cabinets and Viking appliances. There are two bedrooms and two bathrooms in the main house. There is a two car garage that features a 1 bedroom and 1 full bath space that can be utilized for an office, in law or guest house. Completely fenced front and back yard. Plant High school district and conveniently located, close to shopping, restaurants, boutiques and Tampa’s beautiful Bayshore Boulevard. Call today for an appointment to view the property.
Location
State FL
County Hillsborough
Community Virginia Park
Zoning RS-50
Rooms
Other Rooms Interior In-Law Apt
Interior
Interior Features Ceiling Fans(s), High Ceilings, Kitchen/Family Room Combo, Living Room/Dining Room Combo, Open Floorplan, Solid Wood Cabinets, Vaulted Ceiling(s), Walk-In Closet(s)
Heating Central, Wall Units / Window Unit
Cooling Central Air
Flooring Ceramic Tile, Hardwood, Tile
Fireplaces Type Wood Burning
Furnishings Unfurnished
Fireplace true
Appliance Built-In Oven, Convection Oven, Dishwasher, Disposal, Exhaust Fan, Freezer, Microwave, Range Hood, Refrigerator, Tankless Water Heater
Laundry In Garage
Exterior
Exterior Feature Fence, Sidewalk
Parking Features Bath In Garage, Garage Door Opener, Garage Faces Side
Garage Spaces 2.0
Utilities Available Cable Available, Electricity Available, Public, Sewer Connected, Street Lights
Roof Type Shingle
Attached Garage true
Garage true
Private Pool No
Building
Lot Description Corner Lot, City Limits, Sidewalk, Paved
Entry Level One
Foundation Slab
Lot Size Range Up to 10,889 Sq. Ft.
Sewer Private Sewer
Water None
Architectural Style Mid-Century Modern
Structure Type Block,Stucco
New Construction false
Construction Status Appraisal
Schools
Elementary Schools Roosevelt-Hb
Middle Schools Coleman-Hb
High Schools Plant-Hb
Others
Senior Community No
Ownership Fee Simple
Acceptable Financing Cash, Conventional, FHA
Listing Terms Cash, Conventional, FHA
Special Listing Condition None
Read Less
Want to know what your home might be worth? Contact us for a FREE valuation!

Our team is ready to help you sell your home for the highest possible price ASAP

© 2024 My Florida Regional MLS DBA Stellar MLS. All Rights Reserved.
Bought with KELLER WILLIAMS TAMPA CENTRAL






