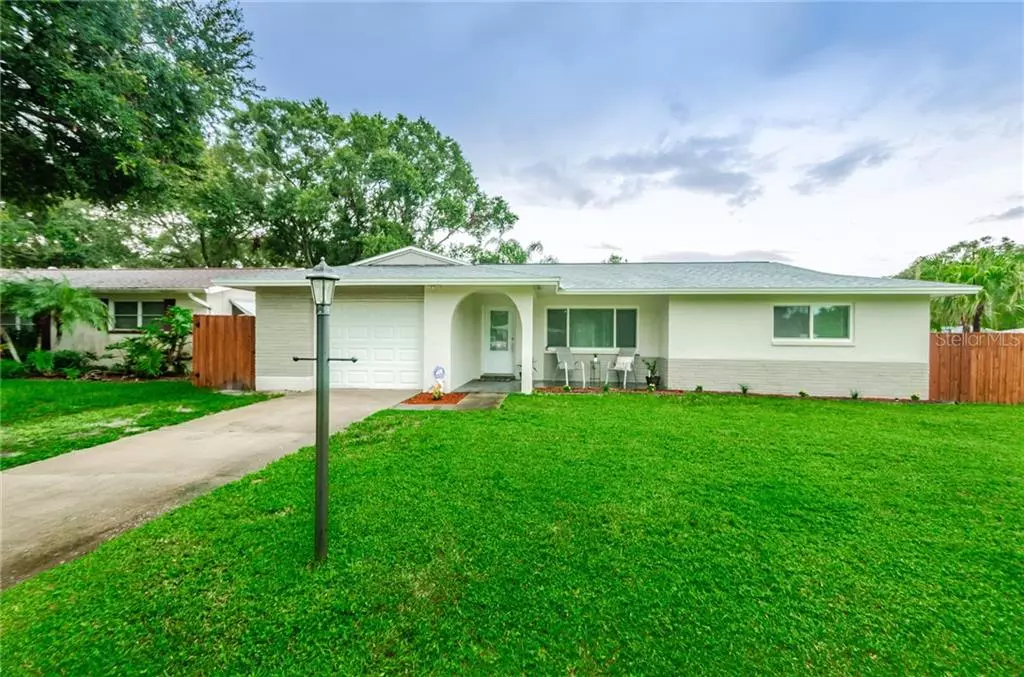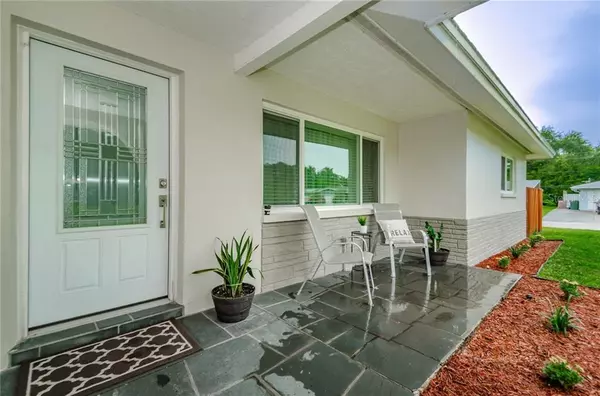$271,000
$269,000
0.7%For more information regarding the value of a property, please contact us for a free consultation.
2005 HILLWOOD DR Clearwater, FL 33763
3 Beds
2 Baths
1,368 SqFt
Key Details
Sold Price $271,000
Property Type Single Family Home
Sub Type Single Family Residence
Listing Status Sold
Purchase Type For Sale
Square Footage 1,368 sqft
Price per Sqft $198
Subdivision Greenbriar
MLS Listing ID U8052703
Sold Date 08/16/19
Bedrooms 3
Full Baths 2
Construction Status Inspections
HOA Fees $18/ann
HOA Y/N Yes
Year Built 1972
Annual Tax Amount $2,384
Lot Size 7,405 Sqft
Acres 0.17
Property Description
Located on a large corner lot, in the subdivision of Greenbriar, this newly updated and modern home has 3 bedrooms, (plus den) 2 bathrooms and has been customized for a move in ready buyer. Everything has been taken care of! Brand new, open concept kitchen with stainless steel appliances and large granite countertop island, ample room for storage. LED lights throughout the entire home and fresh paint both inside and out. Dark-wood bamboo flooring, newly updated guest bathroom looks inviting and fresh, new interior and closet doors. The additional den makes an excellent office space. New shingle roof in 2016 and windows and doors replaced 2018. (energy star double pane) AC is 2017, water heater is 2018. Includes purifying kitchen water system and irrigation for lawn. Oversized garage and in home security system. Spacious rear lawn has room to add a pool. Conveniently located near Countryside Mall and multiple restaurants, health food stores, movie theatre, beaches, airports and easy access to Tampa. Enjoy the community pool and shuffle board court at the Greenbriar Club. View by appointment only.
Location
State FL
County Pinellas
Community Greenbriar
Zoning R-3
Rooms
Other Rooms Den/Library/Office
Interior
Interior Features Ceiling Fans(s), Stone Counters, Window Treatments
Heating Central
Cooling Central Air
Flooring Ceramic Tile
Fireplace false
Appliance Built-In Oven, Refrigerator
Laundry In Garage
Exterior
Exterior Feature Fence, Irrigation System, Lighting, Sidewalk
Garage Driveway, Oversized
Garage Spaces 1.0
Utilities Available Cable Connected
View Garden
Roof Type Shingle
Attached Garage true
Garage true
Private Pool No
Building
Lot Description Near Public Transit
Entry Level One
Foundation Slab
Lot Size Range Up to 10,889 Sq. Ft.
Sewer Public Sewer
Water None
Structure Type Block
New Construction false
Construction Status Inspections
Schools
Elementary Schools Garrison-Jones Elementary-Pn
Middle Schools Safety Harbor Middle-Pn
High Schools Dunedin High-Pn
Others
Pets Allowed Yes
HOA Fee Include Pool,Recreational Facilities
Senior Community No
Ownership Fee Simple
Monthly Total Fees $18
Acceptable Financing Cash, Conventional
Membership Fee Required Required
Listing Terms Cash, Conventional
Special Listing Condition None
Read Less
Want to know what your home might be worth? Contact us for a FREE valuation!

Our team is ready to help you sell your home for the highest possible price ASAP

© 2024 My Florida Regional MLS DBA Stellar MLS. All Rights Reserved.
Bought with Charles Rutenberg Realty, Inc.






