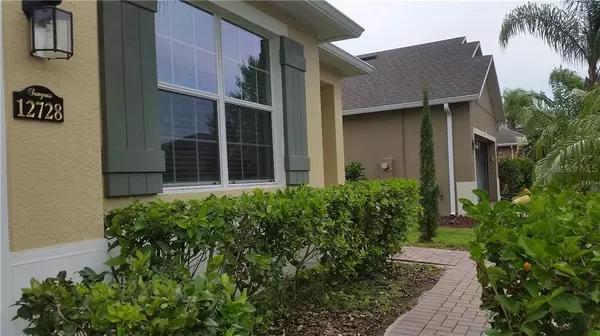$310,000
$315,000
1.6%For more information regarding the value of a property, please contact us for a free consultation.
12728 BOGGY POINTE DR Orlando, FL 32824
4 Beds
2 Baths
2,112 SqFt
Key Details
Sold Price $310,000
Property Type Single Family Home
Sub Type Single Family Residence
Listing Status Sold
Purchase Type For Sale
Square Footage 2,112 sqft
Price per Sqft $146
Subdivision Sawgrass Plantation Ph 1A
MLS Listing ID O5801116
Sold Date 10/15/19
Bedrooms 4
Full Baths 2
Construction Status Inspections
HOA Fees $98/mo
HOA Y/N Yes
Year Built 2011
Annual Tax Amount $2,795
Lot Size 6,534 Sqft
Acres 0.15
Lot Dimensions 55X120
Property Description
This is the house you have been waiting for. Ready for you to move in. This 4 bedrooms 2 bath in Sawgrass Plantation has so much to offer. Lovely landscaping greets you strolling on the brick paved walk way to the front door. As you enter, the living room on your left and an open floor plan with diagonal laid ceramic tiles flooring. Windows provide natural lighting in the house. Kitchen has stainless steel appliances, granite counter tops and a huge kitchen island with pendant lights. White 42" cabinets wraps around the kitchen area. Added feature is a built in study desk with cabinets next to the kitchen. Master bathroom has a garden tub with separate shower stall and has dual sinks. The family room opens to the three panel tall glass sliding doors to the covered screened lanai with extended brick paved area .On the left side, a walkway towards the outdoor fire pit place to relax and enjoy the garden and entertain. It has fenced backyard and gutters installed. Bedrooms have ceiling fans and carpet flooring. All appliances and window treatments included. Utility room has sink with cabinets under. Community amenities include pool, clubhouse, playground, walking trails and tennis courts. Great location in southwest Orlando near Lake Nona, airport, schools, shopping, sun rail station and major highways for easy commute.
Location
State FL
County Orange
Community Sawgrass Plantation Ph 1A
Zoning P-D
Rooms
Other Rooms Inside Utility
Interior
Interior Features Ceiling Fans(s), Open Floorplan, Stone Counters, Thermostat, Walk-In Closet(s), Window Treatments
Heating Central, Electric, Exhaust Fan
Cooling Central Air
Flooring Carpet, Ceramic Tile
Fireplace false
Appliance Dishwasher, Disposal, Dryer, Electric Water Heater, Exhaust Fan, Ice Maker, Microwave, Range, Refrigerator, Washer
Laundry Inside, Laundry Room
Exterior
Exterior Feature Fence, Irrigation System, Rain Gutters, Sidewalk, Sliding Doors, Sprinkler Metered
Parking Features Driveway, Garage Door Opener
Garage Spaces 2.0
Community Features Deed Restrictions, Playground, Pool, Sidewalks, Tennis Courts
Utilities Available Cable Connected, Electricity Connected, Phone Available, Sewer Connected, Sprinkler Meter, Sprinkler Recycled, Street Lights, Underground Utilities
Amenities Available Basketball Court, Clubhouse
Roof Type Shingle
Porch Covered, Screened
Attached Garage true
Garage true
Private Pool No
Building
Lot Description Sidewalk, Paved
Entry Level One
Foundation Slab
Lot Size Range Up to 10,889 Sq. Ft.
Sewer Public Sewer
Water Public
Structure Type Block,Stucco
New Construction false
Construction Status Inspections
Others
Pets Allowed Yes
HOA Fee Include Pool,Recreational Facilities
Senior Community No
Ownership Fee Simple
Monthly Total Fees $98
Acceptable Financing Cash, Conventional, FHA, VA Loan
Membership Fee Required Required
Listing Terms Cash, Conventional, FHA, VA Loan
Special Listing Condition None
Read Less
Want to know what your home might be worth? Contact us for a FREE valuation!

Our team is ready to help you sell your home for the highest possible price ASAP

© 2024 My Florida Regional MLS DBA Stellar MLS. All Rights Reserved.
Bought with WORTH REAL ESTATE COMPANY






