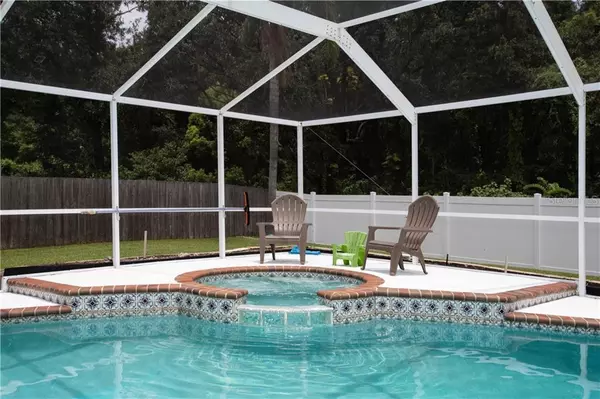$349,000
$345,000
1.2%For more information regarding the value of a property, please contact us for a free consultation.
2837 TIMBER KNOLL DR Valrico, FL 33596
4 Beds
3 Baths
2,734 SqFt
Key Details
Sold Price $349,000
Property Type Single Family Home
Sub Type Single Family Residence
Listing Status Sold
Purchase Type For Sale
Square Footage 2,734 sqft
Price per Sqft $127
Subdivision Timber Knoll Sub
MLS Listing ID T3188503
Sold Date 10/15/19
Bedrooms 4
Full Baths 2
Half Baths 1
Construction Status Appraisal
HOA Fees $10/ann
HOA Y/N Yes
Year Built 1990
Annual Tax Amount $4,371
Lot Size 0.330 Acres
Acres 0.33
Lot Dimensions 110 x 132
Property Description
Welcome to your new pool home in the beautiful Timber Knoll Subdivision. This move in ready four bedroom home has space for everyone! The open floor plan makes it perfect for entertaining. A split plan has the master separate from the other bedrooms. It boasts an extra large walk in closet, dual sinks in the bathroom, sliders out to the lanai and a bonus room that would be a great office, nursery, or craft room. The additional three bedrooms can be closed off for quiet times in the evenings. Formal Living Room has sliders out to the lanai as well as in the Breakfast Area. The large fenced backyard is private so you can enjoy swimming in your pool or relaxing in your solar heated spa under your screened lanai. Need more space - then check out the three car garage. All this within a great location to schools, shopping and all that Tampa Bay has to offer.
Location
State FL
County Hillsborough
Community Timber Knoll Sub
Zoning RSC-3
Rooms
Other Rooms Family Room, Formal Dining Room Separate, Formal Living Room Separate, Inside Utility
Interior
Interior Features Cathedral Ceiling(s), Open Floorplan, Split Bedroom, Walk-In Closet(s), Window Treatments
Heating Electric
Cooling Central Air
Flooring Ceramic Tile, Laminate
Fireplaces Type Family Room, Wood Burning
Furnishings Unfurnished
Fireplace true
Appliance Dishwasher, Disposal, Microwave, Range, Refrigerator
Laundry Inside
Exterior
Exterior Feature Fence
Garage Spaces 3.0
Pool In Ground
Utilities Available Cable Available
View Trees/Woods
Roof Type Shingle
Porch Screened
Attached Garage true
Garage true
Private Pool Yes
Building
Entry Level One
Foundation Slab
Lot Size Range 1/4 Acre to 21779 Sq. Ft.
Sewer Public Sewer
Water None
Architectural Style Ranch
Structure Type Brick
New Construction false
Construction Status Appraisal
Schools
Elementary Schools Brooker-Hb
Middle Schools Burns-Hb
High Schools Bloomingdale-Hb
Others
Pets Allowed Yes
Senior Community No
Ownership Fee Simple
Monthly Total Fees $10
Acceptable Financing Cash, Conventional, FHA, VA Loan
Membership Fee Required Optional
Listing Terms Cash, Conventional, FHA, VA Loan
Special Listing Condition None
Read Less
Want to know what your home might be worth? Contact us for a FREE valuation!

Our team is ready to help you sell your home for the highest possible price ASAP

© 2024 My Florida Regional MLS DBA Stellar MLS. All Rights Reserved.
Bought with KELLER WILLIAMS REALTY S.SHORE






