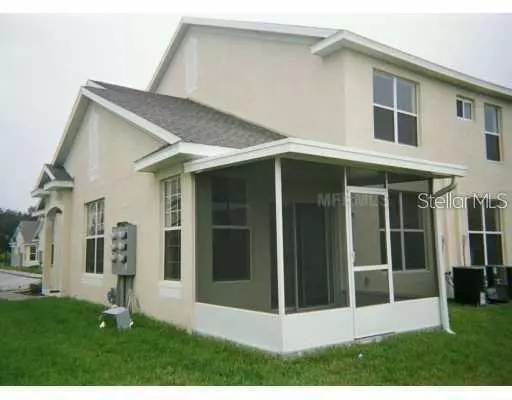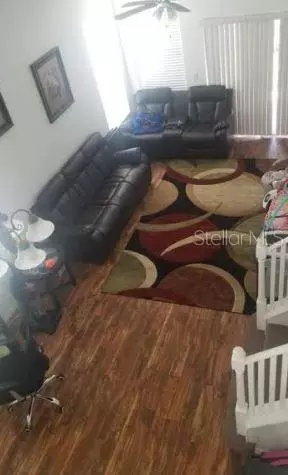$141,700
$140,000
1.2%For more information regarding the value of a property, please contact us for a free consultation.
6206 OLIVEDALE DR Riverview, FL 33578
3 Beds
3 Baths
1,622 SqFt
Key Details
Sold Price $141,700
Property Type Townhouse
Sub Type Townhouse
Listing Status Sold
Purchase Type For Sale
Square Footage 1,622 sqft
Price per Sqft $87
Subdivision Villages Of Bloomingdale Phase
MLS Listing ID T3188376
Sold Date 12/06/19
Bedrooms 3
Full Baths 2
Half Baths 1
Construction Status Financing,Inspections
HOA Fees $277/mo
HOA Y/N Yes
Year Built 2006
Annual Tax Amount $3,425
Lot Size 2,613 Sqft
Acres 0.06
Property Description
PRICE REDUCED 10,000!! OWNER WILL CONSIDER A LEASE PURCHASE OPTION! NEW fresh new paint in the bedrooms, the stairs way and the living room wall. It has also been professionally cleaned. All this home needs now is a new owner! Gated community community plus 24 hour security. You can walk to the movie theater from your home. It is minutes from 75 and the Brandon Mall plus plenty of restaurants. This is a 3 bedroom and 2 1/2 bathroom corner unit so you only have one neighbor attached. The master bedroom is on the first floor. You will find stainless steel appliances and upgraded cabinets. You will enjoy a private screen back patio. The screen enclosure will be repaired next week. The flooring is one year old. The living room has laminate wood flooring and tile in the wet areas with carpet on the stairs and the 3 bedrooms.There are his and her sinks in master bathroom. Seller will also consider a Lease-Purchase on this unit. This is a community that offers a lot for your low HOA fee, a pool, fitness center, playground area, a clubhouse (that can be used for private events), water and sewer, exterior, landscaping...just to name a few. Come see for yourself! With acceptable offer seller will credit $400 towards blinds
Location
State FL
County Hillsborough
Community Villages Of Bloomingdale Phase
Zoning PD
Rooms
Other Rooms Family Room
Interior
Interior Features Ceiling Fans(s), Eat-in Kitchen, High Ceilings, Split Bedroom
Heating Central
Cooling Central Air
Flooring Carpet, Ceramic Tile
Furnishings Unfurnished
Fireplace false
Appliance Dishwasher, Disposal, Dryer, Electric Water Heater, Microwave, Range, Refrigerator, Washer
Laundry Inside
Exterior
Exterior Feature Sliding Doors
Parking Features Garage Door Opener
Garage Spaces 1.0
Community Features Deed Restrictions, Fitness Center, Gated, Playground, Pool
Utilities Available BB/HS Internet Available, Sprinkler Recycled
Amenities Available Fitness Center, Gated, Playground, Recreation Facilities, Security
Roof Type Shingle
Porch Deck, Patio, Porch, Screened
Attached Garage false
Garage true
Private Pool No
Building
Lot Description CoastalConstruction Control Line, Corner Lot, In County, Near Public Transit, Sidewalk, Private
Story 2
Entry Level Two
Foundation Slab
Lot Size Range Up to 10,889 Sq. Ft.
Sewer Public Sewer
Water Public
Architectural Style Contemporary
Structure Type Block,Brick
New Construction false
Construction Status Financing,Inspections
Schools
Elementary Schools Ippolito-Hb
Middle Schools Giunta Middle-Hb
High Schools Spoto High-Hb
Others
Pets Allowed Yes
HOA Fee Include Escrow Reserves Fund,Maintenance Structure,Maintenance Grounds,Private Road,Recreational Facilities,Security,Sewer,Trash,Water
Senior Community No
Pet Size Large (61-100 Lbs.)
Ownership Fee Simple
Monthly Total Fees $277
Acceptable Financing Cash, Conventional, FHA, Lease Purchase
Membership Fee Required Required
Listing Terms Cash, Conventional, FHA, Lease Purchase
Num of Pet 3
Special Listing Condition None
Read Less
Want to know what your home might be worth? Contact us for a FREE valuation!

Our team is ready to help you sell your home for the highest possible price ASAP

© 2024 My Florida Regional MLS DBA Stellar MLS. All Rights Reserved.
Bought with RE/MAX REALTY UNLIMITED






