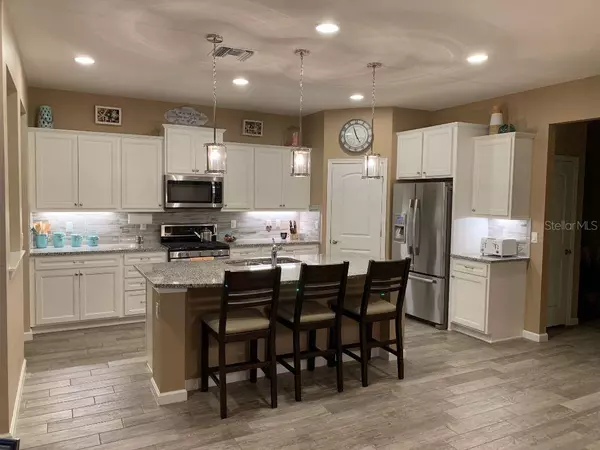$332,500
$339,500
2.1%For more information regarding the value of a property, please contact us for a free consultation.
11616 GOLDEN BAY PLACE Lakewood Ranch, FL 34211
3 Beds
2 Baths
1,980 SqFt
Key Details
Sold Price $332,500
Property Type Single Family Home
Sub Type Single Family Residence
Listing Status Sold
Purchase Type For Sale
Square Footage 1,980 sqft
Price per Sqft $167
Subdivision Mallory Park At Lakewood Ranch
MLS Listing ID A4441694
Sold Date 11/22/19
Bedrooms 3
Full Baths 2
Construction Status Inspections
HOA Fees $277/qua
HOA Y/N Yes
Year Built 2017
Annual Tax Amount $4,960
Lot Size 6,534 Sqft
Acres 0.15
Property Description
Beautiful home for sale in highly desirable Mallory Park in Lakewood Ranch. This 3 bedroom 2 bathroom home was built in 2017, and features an open floor plan with numerous upgrades. Gorgeous plank tile floors throughout the main living areas, granite counter tops, back splash, staggered cabinets, stainless steel appliances, gas range, surround sound in gathering room, and garden tub in the master bathroom are some of the chosen high end finishes through the home, and 4 foot extension on garage for added storage. Mallory Park offers maintenance free living, and state of the art community center with fitness room, resort style pool and spa, pickle ball courts, basketball court, and fire pit. Walking distance to playground, dog park, ball fields, disc golf, and walking trails. Close proximity to Main Street Lakewood Ranch, world famous beaches, shopping, airports, and arts and entertainment.
Location
State FL
County Manatee
Community Mallory Park At Lakewood Ranch
Zoning RES
Interior
Interior Features Ceiling Fans(s), In Wall Pest System, Living Room/Dining Room Combo, Open Floorplan, Solid Surface Counters, Walk-In Closet(s), Window Treatments
Heating Central
Cooling Central Air
Flooring Carpet, Ceramic Tile
Fireplace false
Appliance Dishwasher, Disposal, Dryer, Microwave, Range, Refrigerator, Washer
Laundry Inside, Laundry Room
Exterior
Exterior Feature Hurricane Shutters, Irrigation System, Rain Gutters, Sidewalk
Garage Spaces 2.0
Community Features Deed Restrictions, Fitness Center, Gated, Golf Carts OK, Irrigation-Reclaimed Water, Park, Playground, Pool, Sidewalks
Utilities Available BB/HS Internet Available, Cable Available, Electricity Connected, Natural Gas Connected, Phone Available, Private, Sewer Connected, Street Lights, Underground Utilities
Amenities Available Basketball Court
Roof Type Tile
Porch Covered, Enclosed, Screened
Attached Garage true
Garage true
Private Pool No
Building
Entry Level One
Foundation Slab
Lot Size Range Up to 10,889 Sq. Ft.
Builder Name Divosta-Pulte
Sewer Public Sewer
Water Public
Structure Type Block
New Construction false
Construction Status Inspections
Schools
Elementary Schools Gullett Elementary
High Schools Lakewood Ranch High
Others
Pets Allowed Breed Restrictions
HOA Fee Include Pool,Maintenance Grounds
Senior Community No
Ownership Fee Simple
Monthly Total Fees $277
Acceptable Financing Cash, Conventional, VA Loan
Membership Fee Required Required
Listing Terms Cash, Conventional, VA Loan
Special Listing Condition None
Read Less
Want to know what your home might be worth? Contact us for a FREE valuation!

Our team is ready to help you sell your home for the highest possible price ASAP

© 2024 My Florida Regional MLS DBA Stellar MLS. All Rights Reserved.
Bought with BERKSHIRE HATHAWAY HOMESERVICES FLORIDA REALTY






