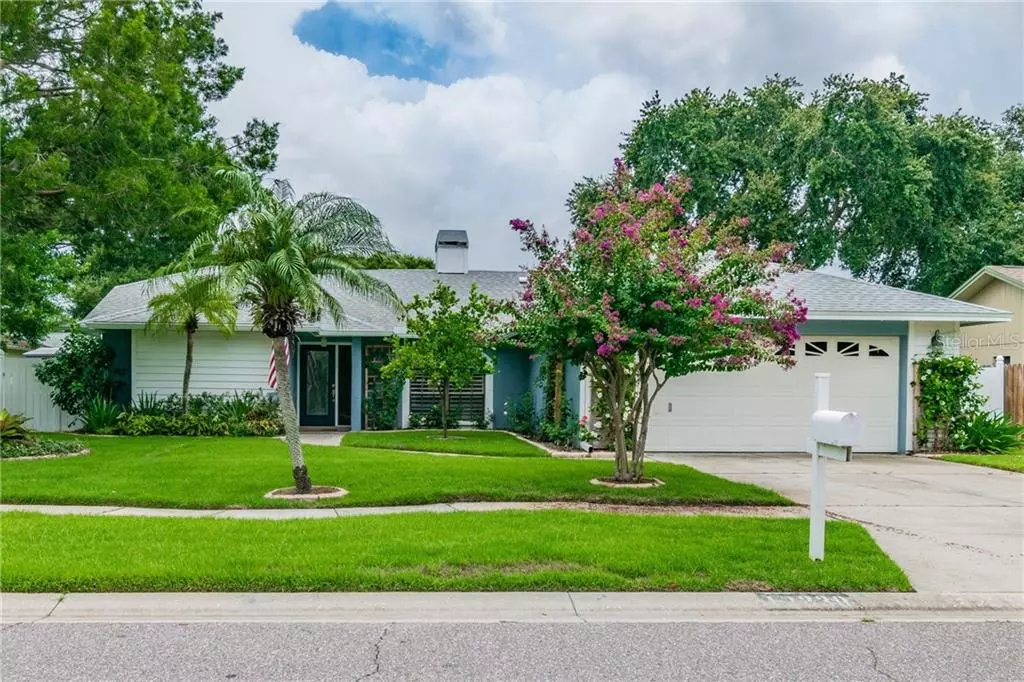$355,000
$360,000
1.4%For more information regarding the value of a property, please contact us for a free consultation.
12230 91ST WAY Largo, FL 33773
3 Beds
2 Baths
1,732 SqFt
Key Details
Sold Price $355,000
Property Type Single Family Home
Sub Type Single Family Residence
Listing Status Sold
Purchase Type For Sale
Square Footage 1,732 sqft
Price per Sqft $204
Subdivision Shadow Pines Estates
MLS Listing ID U8052763
Sold Date 09/06/19
Bedrooms 3
Full Baths 2
Construction Status Appraisal,Financing,Inspections
HOA Y/N No
Year Built 1989
Annual Tax Amount $4,684
Lot Size 7,405 Sqft
Acres 0.17
Lot Dimensions 75X100
Property Description
Do not miss this immaculate and tastefully updated, 3 bed, 2 bath home in a quiet, centrally located neighborhood. You will love the open concept with vaulted ceilings, gas fireplace and stylish plantation shutters in the living areas. The large, gourmet kitchen is a focal point of the home with stainless steel appliances, gas range and refurbished butcher block counter tops. A desirable split bedroom plan allows for privacy with the spacious remodeled master suite and bathroom with dual sinks, large shower and 2 walk-in closets. The whole house is tiled for easy care with no carpet anywhere. Convenient inside laundry room with newer front-loading washer and dryer included. The instant gas water heater adds to the features in this home. Ideal for entertaining – French doors in the living room lead out to a stunning outdoor oasis. Relax outside on your newly paved covered deck with gas fire pit. The backyard is fully fenced and lushly landscaped with tropical palms, orange, papaya and mango trees. The skilled or novice gardener will be delighted by the vertical gardens, vegetable beds, potting bench and shed. Enjoy the enclosed glass room year-round, housing a heated, endless pool swim spa. Other great features are the oversized two-car garage with work bench and newer roof replaced in late 2015. All of this located in Shadow Pines, a well-kept neighborhood close to shopping, schools, parks and our famous beaches, yet no flood insurance required. Make your appointment today, before this gem is snapped up!
Location
State FL
County Pinellas
Community Shadow Pines Estates
Zoning R-2
Rooms
Other Rooms Family Room, Inside Utility
Interior
Interior Features Built-in Features, Ceiling Fans(s), Open Floorplan, Split Bedroom, Vaulted Ceiling(s), Walk-In Closet(s), Window Treatments
Heating Central
Cooling Central Air
Flooring Ceramic Tile
Fireplaces Type Gas, Living Room, Non Wood Burning
Fireplace true
Appliance Dishwasher, Disposal, Dryer, Gas Water Heater, Range, Refrigerator, Washer, Water Softener
Laundry Inside, Laundry Room
Exterior
Exterior Feature Fence, French Doors, Irrigation System, Rain Gutters, Sprinkler Metered
Parking Features Garage Door Opener
Garage Spaces 2.0
Pool Heated, Other
Utilities Available Cable Connected, Electricity Connected, Natural Gas Connected, Sewer Connected, Sprinkler Meter
Roof Type Shingle
Porch Covered, Deck, Enclosed, Patio, Porch
Attached Garage true
Garage true
Private Pool Yes
Building
Lot Description In County, Sidewalk, Paved, Unincorporated
Entry Level One
Foundation Slab
Lot Size Range Up to 10,889 Sq. Ft.
Sewer Public Sewer
Water Public
Architectural Style Florida, Ranch
Structure Type Block,Stucco
New Construction false
Construction Status Appraisal,Financing,Inspections
Schools
Elementary Schools Southern Oak Elementary-Pn
Middle Schools Osceola Middle-Pn
High Schools Pinellas Park High-Pn
Others
Senior Community No
Ownership Fee Simple
Acceptable Financing Cash, Conventional, VA Loan
Listing Terms Cash, Conventional, VA Loan
Special Listing Condition None
Read Less
Want to know what your home might be worth? Contact us for a FREE valuation!

Our team is ready to help you sell your home for the highest possible price ASAP

© 2024 My Florida Regional MLS DBA Stellar MLS. All Rights Reserved.
Bought with SMITH & ASSOCIATES REAL ESTATE






