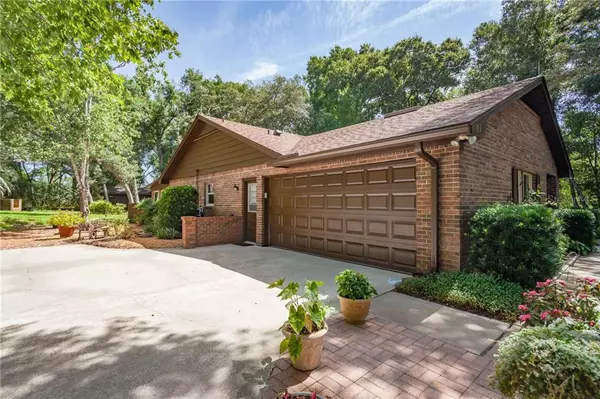$263,000
$269,900
2.6%For more information regarding the value of a property, please contact us for a free consultation.
917 TORCHWOOD DR Deland, FL 32724
3 Beds
2 Baths
1,707 SqFt
Key Details
Sold Price $263,000
Property Type Single Family Home
Sub Type Single Family Residence
Listing Status Sold
Purchase Type For Sale
Square Footage 1,707 sqft
Price per Sqft $154
Subdivision Long Leaf Plantation Unit 01
MLS Listing ID V4908530
Sold Date 12/13/19
Bedrooms 3
Full Baths 2
Construction Status Appraisal,Inspections
HOA Y/N No
Year Built 1979
Annual Tax Amount $1,902
Lot Size 0.500 Acres
Acres 0.5
Property Description
Brick Beauty! Come home to this captivating, natural setting in Long Leaf Plantation in the heart of DeLand.
HOA is voluntary in this charming 3-bedroom, 2 bath, 1700+ Sq. Ft. home which sits on a half-acre of land.
You will be delighted when you see the open floor plan. The roof and windows are 6 years old.
Did I mention the 10’ X 18’ detached work shed complete with a garage door? Great for those jet ski’s, boat and extra storage.
Additional built in storage inside attached garage.
DeLand has earned the title of “America’s Main Street” in 2017. There is plenty to do with great restaurants and many scenic treasures.
Please note, the Corner cabinets in dining room and living room do not convey. Washer, Dryer and Freezer do not convey. Water softener is negotiable.
Location
State FL
County Volusia
Community Long Leaf Plantation Unit 01
Zoning R-1
Rooms
Other Rooms Florida Room
Interior
Interior Features Ceiling Fans(s), High Ceilings, Living Room/Dining Room Combo, Open Floorplan, Skylight(s), Vaulted Ceiling(s), Window Treatments
Heating Central, Electric, Exhaust Fan, Heat Pump
Cooling Central Air
Flooring Carpet, Hardwood, Laminate, Linoleum, Tile, Vinyl
Fireplaces Type Living Room, Wood Burning
Furnishings Unfurnished
Fireplace true
Appliance Disposal, Microwave, Range, Refrigerator, Water Softener
Exterior
Exterior Feature Irrigation System, Outdoor Grill, Storage
Garage Spaces 2.0
Utilities Available Cable Available, Electricity Connected, Fire Hydrant, Sprinkler Well, Street Lights
Roof Type Shingle
Attached Garage true
Garage true
Private Pool No
Building
Entry Level One
Foundation Slab
Lot Size Range 1/2 Acre to 1 Acre
Sewer Septic Tank
Water Well
Architectural Style Traditional
Structure Type Brick
New Construction false
Construction Status Appraisal,Inspections
Others
Pets Allowed Yes
Senior Community No
Ownership Fee Simple
Acceptable Financing Cash, Conventional, FHA, VA Loan
Listing Terms Cash, Conventional, FHA, VA Loan
Special Listing Condition None
Read Less
Want to know what your home might be worth? Contact us for a FREE valuation!

Our team is ready to help you sell your home for the highest possible price ASAP

© 2024 My Florida Regional MLS DBA Stellar MLS. All Rights Reserved.
Bought with STELLAR NON-MEMBER OFFICE






