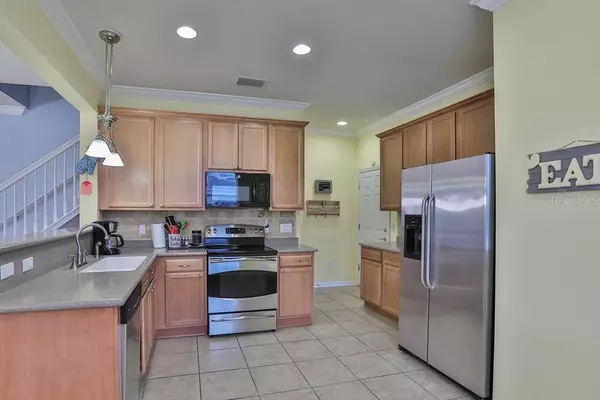$197,000
$204,990
3.9%For more information regarding the value of a property, please contact us for a free consultation.
10235 RED CURRANT CT Riverview, FL 33578
3 Beds
3 Baths
1,759 SqFt
Key Details
Sold Price $197,000
Property Type Townhouse
Sub Type Townhouse
Listing Status Sold
Purchase Type For Sale
Square Footage 1,759 sqft
Price per Sqft $111
Subdivision Ventura Bay Twnhms
MLS Listing ID T3186680
Sold Date 08/23/19
Bedrooms 3
Full Baths 2
Half Baths 1
Construction Status Inspections
HOA Fees $268/mo
HOA Y/N Yes
Year Built 2010
Annual Tax Amount $3,095
Lot Size 2,613 Sqft
Acres 0.06
Property Description
If you’re looking for the best of the best, look no further. This beautiful end unit town home in Riverview’s gated pool community of Ventura Bay. Enjoy maintenance-free living in this lovely, over-sized 1750 sq ft, 3 bedrooms, 2.5 bath town home, which boasts a rare find 2 car garage! The side entry with transom window welcomes you into a bright, open-concept floor plan. Timeless marble flooring greets you in the entry & living/dining room area, which blends into classic ceramic tile in the kitchen, with 42” wood cabinetry with crown molding & custom valances, breakfast nook, large walk-in pantry, solid-surface counter tops, & a lovely back splash. Stainless-steel appliances include a glass top range. Breakfast bar overlooks the ideal dining/living room combo with natural light, courtesy of ample windows & a triple slider, which leads to the covered, screened lanai. The over-sized Master Retreat has a walk-in closet with tile flooring & the bath offers dual sinks & a luxury jetted garden tub. The second bedroom also has an en-suite bath! No CDD and low HOA includes water/sewer, maintenance of building exterior, community pool, entrance gates, landscaping, insurance, pest control, roads and roof! A convenient location with quick access to I-75, major shopping, restaurants, theaters, downtown Tampa, MacDill Air Force Base, Tampa International Airport & the beautiful, sunny beaches. The best couldn’t get much better!
Location
State FL
County Hillsborough
Community Ventura Bay Twnhms
Zoning PD
Rooms
Other Rooms Inside Utility
Interior
Interior Features Ceiling Fans(s), Crown Molding, High Ceilings, Living Room/Dining Room Combo, Open Floorplan, Solid Surface Counters, Vaulted Ceiling(s)
Heating Central
Cooling Central Air
Flooring Carpet, Marble, Tile, Wood
Furnishings Unfurnished
Fireplace false
Appliance Dishwasher, Disposal, Dryer, Electric Water Heater, Microwave, Range, Refrigerator, Washer, Water Softener
Laundry Inside
Exterior
Exterior Feature Irrigation System, Sidewalk, Sliding Doors
Parking Features Driveway, Parking Pad
Garage Spaces 2.0
Community Features Association Recreation - Owned, Deed Restrictions, Gated, Playground, Pool, Sidewalks
Utilities Available Fire Hydrant, Public, Street Lights
Amenities Available Clubhouse, Gated, Maintenance, Pool
Roof Type Shingle
Porch Screened
Attached Garage true
Garage true
Private Pool No
Building
Lot Description Corner Lot, Paved
Entry Level Two
Foundation Slab
Lot Size Range Up to 10,889 Sq. Ft.
Builder Name Pulte Homes
Sewer Public Sewer
Water Public
Structure Type Stucco
New Construction false
Construction Status Inspections
Schools
Elementary Schools Ippolito-Hb
Middle Schools Mclane-Hb
High Schools Spoto High-Hb
Others
Pets Allowed Yes
HOA Fee Include Common Area Taxes,Pool,Escrow Reserves Fund,Maintenance Structure,Maintenance Grounds,Pest Control,Pool,Recreational Facilities,Sewer,Trash,Water
Senior Community No
Pet Size Medium (36-60 Lbs.)
Ownership Fee Simple
Monthly Total Fees $268
Membership Fee Required Required
Special Listing Condition None
Read Less
Want to know what your home might be worth? Contact us for a FREE valuation!

Our team is ready to help you sell your home for the highest possible price ASAP

© 2024 My Florida Regional MLS DBA Stellar MLS. All Rights Reserved.
Bought with CENTURY 21 BEGGINS ENTERPRISES






