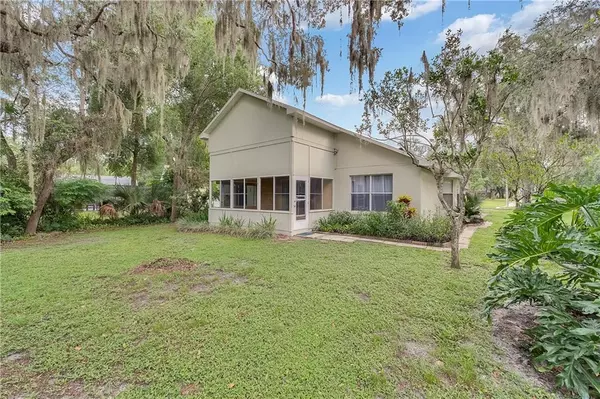$237,000
$245,000
3.3%For more information regarding the value of a property, please contact us for a free consultation.
4260 ROCKY RIDGE PL Sanford, FL 32773
3 Beds
2 Baths
1,696 SqFt
Key Details
Sold Price $237,000
Property Type Single Family Home
Sub Type Single Family Residence
Listing Status Sold
Purchase Type For Sale
Square Footage 1,696 sqft
Price per Sqft $139
Subdivision Woodbine
MLS Listing ID O5797993
Sold Date 11/15/19
Bedrooms 3
Full Baths 2
Construction Status Appraisal,Financing,Inspections
HOA Fees $8/ann
HOA Y/N Yes
Year Built 1991
Annual Tax Amount $2,543
Lot Size 8,276 Sqft
Acres 0.19
Property Description
One or more photo(s) has been virtually staged. Have you been seeking the unique combination of peaceful surroundings and city offerings? Look no further! Located in the community of Woodbine, this property has NO REAR NEIGHBORS and lush, mature landscaping. You may also enjoy the beauty of this tropical landscape from the FLORIDA ROOM that can also function as a SCREENED PATIO. Yes, it even has it's own window AC unit and ceiling fan! As you enter the home, notice the VAULTED CEILINGS, SPLIT FLOOR PLAN, and spacious living room with LAMINATE WOOD FLOORING. The separate formal dining space has the same gorgeous wood flooring. The kitchen has been updated with NEW STAINLESS STEEL APPLIANCES and NEW SINK/ FAUCET and features a pantry, desk/work space, and a breakfast nook. Inside the spacious master suite, you will find more laminate wood flooring, vaulted ceilings, DUAL SINKS with ample counterspace, a GARDEN TUB, linen closet, and tile shower. There is an indoor laundry room, plus a 2 CAR GARAGE and attic for extra storage. Other notable features include: NEW CARPET in the front bedroom, ceiling fans in all bedrooms, a SPRINKLER SYSTEM, and loads of natural light enhanced by the high windows in the foyer and above the lanai. The HOA is only $100/year! The 417, 17-92, Lake Mary Blvd, and Interstate 4 are just minutes away, and the Sanford Airport is under 5 miles from this home. Other nearby attractions include Lake Jessup and it’s conservation area, Spring Hammock Preserve, Seminole State College, and multiple shopping and dining destinations.
Location
State FL
County Seminole
Community Woodbine
Zoning R-1A
Rooms
Other Rooms Attic, Florida Room
Interior
Interior Features Ceiling Fans(s), Open Floorplan, Split Bedroom, Thermostat, Vaulted Ceiling(s), Walk-In Closet(s)
Heating Central, Electric
Cooling Central Air
Flooring Carpet, Laminate, Tile
Fireplace false
Appliance Dishwasher, Disposal, Electric Water Heater, Microwave, Range, Refrigerator
Exterior
Exterior Feature Irrigation System, Rain Gutters, Sliding Doors
Parking Features Driveway, Garage Door Opener
Garage Spaces 2.0
Utilities Available Cable Available, Electricity Connected, Public, Sewer Connected, Sprinkler Meter
View Trees/Woods
Roof Type Shingle
Porch Enclosed, Rear Porch
Attached Garage true
Garage true
Private Pool No
Building
Lot Description In County, Level, Paved
Entry Level One
Foundation Slab
Lot Size Range Up to 10,889 Sq. Ft.
Sewer Public Sewer
Water Public
Structure Type Block,Stucco
New Construction false
Construction Status Appraisal,Financing,Inspections
Schools
Middle Schools Millennium Middle
High Schools Seminole High
Others
Pets Allowed Yes
Senior Community No
Ownership Fee Simple
Monthly Total Fees $8
Acceptable Financing Cash, Conventional, FHA, VA Loan
Membership Fee Required Required
Listing Terms Cash, Conventional, FHA, VA Loan
Special Listing Condition None
Read Less
Want to know what your home might be worth? Contact us for a FREE valuation!

Our team is ready to help you sell your home for the highest possible price ASAP

© 2024 My Florida Regional MLS DBA Stellar MLS. All Rights Reserved.
Bought with KELLER WILLIAMS HERITAGE REALTY






