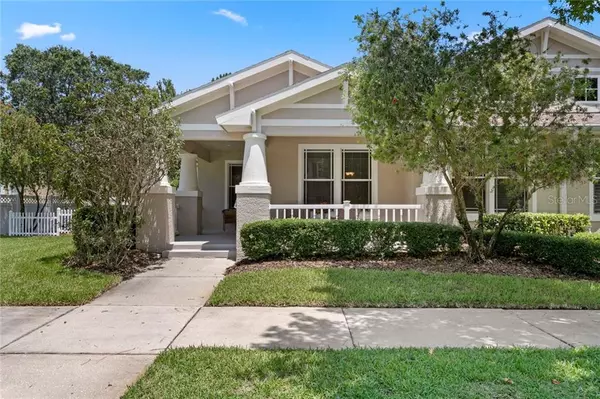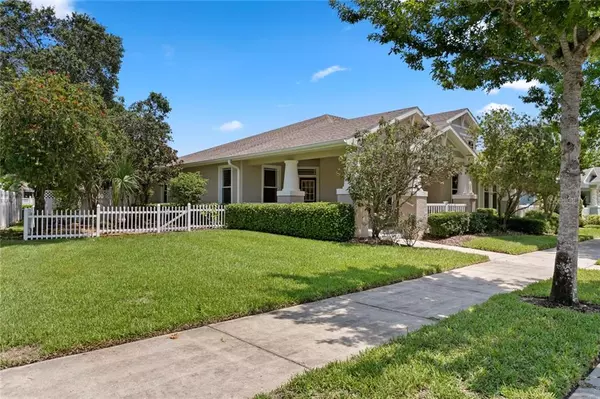$355,000
$355,000
For more information regarding the value of a property, please contact us for a free consultation.
9507 W PARK VILLAGE DR Tampa, FL 33626
3 Beds
2 Baths
1,750 SqFt
Key Details
Sold Price $355,000
Property Type Single Family Home
Sub Type Villa
Listing Status Sold
Purchase Type For Sale
Square Footage 1,750 sqft
Price per Sqft $202
Subdivision Westchase Sec 326
MLS Listing ID T3185415
Sold Date 09/06/19
Bedrooms 3
Full Baths 2
Construction Status Financing,Inspections
HOA Fees $22/ann
HOA Y/N Yes
Year Built 2001
Annual Tax Amount $4,377
Lot Size 6,969 Sqft
Acres 0.16
Property Description
PERFECT LOCATION!! WEST PARK VILLAGE in Westchase. This cozy Villa home is LOW MAINTENANCE living at it’s best! Complete with 3 bedrooms, 2 bathrooms, 2 car garage and huge covered & screened in back patio. This villa has ONE OF THE LARGEST FENCED IN YARDS of the villas and a charming WRAP AROUND FRONT PORCH. Gorgeous WOOD FLOORS throughout the main living area, BRAND NEW CARPET, FRESHLY PAINTED INTERIOR, hot water heater 2018, Exterior paint 2018. Enjoy cooking in your EXPANSIVE Kitchen, TONS of counter space, eat in kitchen dinette, eat in bar, and separate pantry. This OPEN AND AIRY floor plan is great for entertaining with the kitchen leading into the LARGE family room that overlooks the covered patio, fully fenced for added privacy. This is FLORIDA LIVING!! The VAST Master Suite is a tranquil get away from your day with a THERAPEUTIC WALK IN TUB and HUGE WALK IN SHOWER. Master Bathroom was converted to allow wheelchair accessibilty. Enjoy FULL ACCESS to all of the Westchase amenities including 2 community pools, tennis courts, and playgrounds. Easy walking distance to Maloney’s, Zen, World of Beer, coffee shops, the YMCA and the many restaurants and shops within West Park Village. Close to Citrus Park Mall, Costco, International Plaza, the airport, and downtown Tampa. WELCOME HOME!!
Location
State FL
County Hillsborough
Community Westchase Sec 326
Zoning PD
Rooms
Other Rooms Formal Dining Room Separate
Interior
Interior Features Ceiling Fans(s), Eat-in Kitchen, Kitchen/Family Room Combo, Open Floorplan, Solid Wood Cabinets, Split Bedroom, Tray Ceiling(s), Walk-In Closet(s), Window Treatments
Heating Natural Gas
Cooling Central Air
Flooring Carpet, Ceramic Tile, Wood
Fireplace false
Appliance Dishwasher, Disposal, Gas Water Heater, Microwave, Range, Refrigerator
Laundry Laundry Room
Exterior
Exterior Feature Fence, Rain Gutters, Sidewalk, Sliding Doors
Parking Features Garage Faces Rear, On Street, Parking Pad
Garage Spaces 2.0
Community Features Deed Restrictions, Golf, Sidewalks
Utilities Available Cable Available, Electricity Connected, Natural Gas Connected, Public, Street Lights
Roof Type Shingle
Porch Covered, Front Porch, Rear Porch, Screened
Attached Garage true
Garage true
Private Pool No
Building
Lot Description Irregular Lot, Oversized Lot, Sidewalk
Entry Level One
Foundation Slab
Lot Size Range Up to 10,889 Sq. Ft.
Sewer Public Sewer
Water Public
Architectural Style Florida
Structure Type Block,Stucco
New Construction false
Construction Status Financing,Inspections
Schools
Elementary Schools Westchase-Hb
Middle Schools Davidsen-Hb
High Schools Alonso-Hb
Others
Pets Allowed Number Limit, Yes
Senior Community No
Pet Size Extra Large (101+ Lbs.)
Ownership Fee Simple
Monthly Total Fees $382
Acceptable Financing Cash, Conventional, VA Loan
Membership Fee Required Required
Listing Terms Cash, Conventional, VA Loan
Num of Pet 4
Special Listing Condition None
Read Less
Want to know what your home might be worth? Contact us for a FREE valuation!

Our team is ready to help you sell your home for the highest possible price ASAP

© 2024 My Florida Regional MLS DBA Stellar MLS. All Rights Reserved.
Bought with FLORIDA EXECUTIVE REALTY






