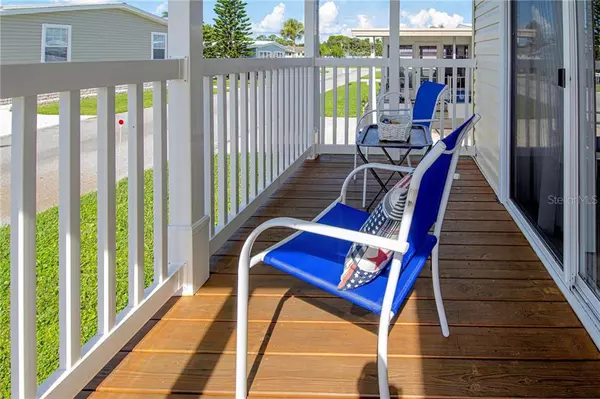$167,000
$178,000
6.2%For more information regarding the value of a property, please contact us for a free consultation.
2083 PIAZZA DR Sarasota, FL 34238
2 Beds
2 Baths
1,188 SqFt
Key Details
Sold Price $167,000
Property Type Other Types
Sub Type Manufactured Home
Listing Status Sold
Purchase Type For Sale
Square Footage 1,188 sqft
Price per Sqft $140
Subdivision Venetian Estates
MLS Listing ID A4440449
Sold Date 09/05/19
Bedrooms 2
Full Baths 2
Construction Status Inspections
HOA Fees $150/mo
HOA Y/N Yes
Year Built 2017
Annual Tax Amount $1,254
Lot Size 3,049 Sqft
Acres 0.07
Property Description
Beautiful new manufactured home built in 2017. Inviting wide open floor plan greets you the moment you step into this lovely home. Large kitchen with white cabinets, upgraded appliances and cozy island for casual dining. Spacious living area is light and bright with large windows and sliders that lead to a quaint covered front porch. The master suite features dual walk-in closets, ensuite bath with shower and large vanity area. The guest bedroom has a walk-in closet and is conveniently located directly across from the guest bath. Extra wide hallways and doors allow access for walkers or wheelchairs if necessary. Attached covered 2 car carport with large workshop. Perfectly located in south Sarasota close to shopping, dining and beaches. Maintenance free living at its finest where you can enjoy the heated community pool and spa, recreational facilities, shuffleboard and myriad of activities. The best part yet this exceptional property it is offered completely furnished with a few exceptions and personal items. Come and enjoy the warm sunny Florida lifestyle!
Location
State FL
County Sarasota
Community Venetian Estates
Zoning RMH
Rooms
Other Rooms Inside Utility
Interior
Interior Features Ceiling Fans(s), Crown Molding, Open Floorplan
Heating Central, Electric
Cooling Central Air, Humidity Control
Flooring Carpet, Vinyl
Furnishings Furnished
Fireplace false
Appliance Dishwasher, Dryer, Electric Water Heater, Exhaust Fan, Microwave, Range, Refrigerator, Washer
Laundry Laundry Closet
Exterior
Exterior Feature Rain Gutters, Sliding Doors
Parking Features Driveway
Community Features Association Recreation - Owned, Buyer Approval Required, Deed Restrictions, Pool
Utilities Available Cable Connected, Electricity Connected, Public, Sewer Connected
Amenities Available Clubhouse, Pool, Recreation Facilities, Shuffleboard Court
Roof Type Shingle
Porch Covered, Porch
Garage false
Private Pool No
Building
Entry Level One
Foundation Crawlspace
Lot Size Range Up to 10,889 Sq. Ft.
Builder Name Bay Homes
Sewer Public Sewer
Water Public
Structure Type Vinyl Siding,Wood Frame
New Construction false
Construction Status Inspections
Others
Pets Allowed Yes
HOA Fee Include Cable TV,Pool,Escrow Reserves Fund,Maintenance Grounds,Management,Recreational Facilities,Sewer,Trash,Water
Senior Community Yes
Pet Size Small (16-35 Lbs.)
Ownership Co-op
Monthly Total Fees $150
Acceptable Financing Cash
Membership Fee Required Required
Listing Terms Cash
Num of Pet 1
Special Listing Condition None
Read Less
Want to know what your home might be worth? Contact us for a FREE valuation!

Our team is ready to help you sell your home for the highest possible price ASAP

© 2024 My Florida Regional MLS DBA Stellar MLS. All Rights Reserved.
Bought with Charles Rutenberg Realty, Inc.






