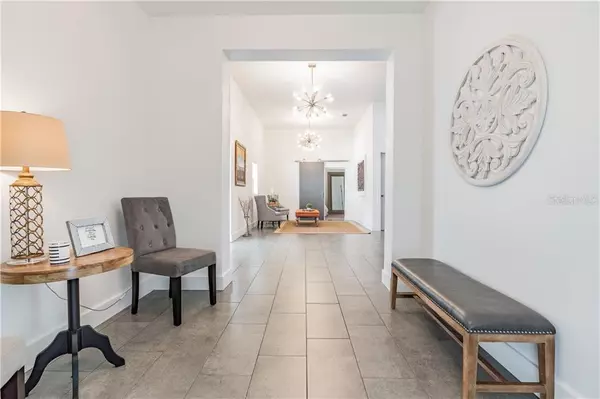$245,000
$240,000
2.1%For more information regarding the value of a property, please contact us for a free consultation.
12209 N ARMENIA AVE Tampa, FL 33612
4 Beds
2 Baths
1,646 SqFt
Key Details
Sold Price $245,000
Property Type Single Family Home
Sub Type Single Family Residence
Listing Status Sold
Purchase Type For Sale
Square Footage 1,646 sqft
Price per Sqft $148
Subdivision Tampas North Side Cntry Cl
MLS Listing ID T3184023
Sold Date 09/16/19
Bedrooms 4
Full Baths 2
Construction Status Financing,Inspections
HOA Y/N No
Year Built 1948
Annual Tax Amount $1,866
Lot Size 5,662 Sqft
Acres 0.13
Property Description
California Modern meets mid-century charm in this terrific fusion of form & function located in desirable Forest Hills. Thoughtfully renovated & expanded home, with meticulous attention to details. This 4/2 3-way split home, offers a light & bright floor-plan with 11' ceilings through-out the main living areas. You’ll love coming home to this gracefully re-imagined home that offers stunning new flooring, energy saving LED lighting, solid interior doors, all new plumbing & electrical wiring, new roof, Low E windows, new A/C & duct work, energy efficient spray foam insulation & much MORE! As you walk in through the foyer, you will be greeted with an open-concept & seamless connection providing a sense of spaciousness. The kitchen offers wood cabinetry, rich granite, decorative backsplash, under-counter lighting & SS appliances. The living room offers beautiful modern lighting and wired for TV mount. Enter through the modern farmhouse door into your private owners retreat. The owners suite includes its own private bathroom with a huge shower & rich dual sinks. The secondary bedrooms are all roomy. Guest bath offers a shower/tub combo & granite countertops. Interior laundry room, off kitchen. You’ll find that the outdoor space is primed for entertaining, lounging & play & offers numerous possibilities, perfect to let your imagination flow & create. No HOA/Deed restrictions, convenient location near Carrollwood, USF, award winning restaurants, schools, shopping, hospitals, Airport & Downtown Tampa.
Location
State FL
County Hillsborough
Community Tampas North Side Cntry Cl
Zoning RSC-6
Rooms
Other Rooms Inside Utility
Interior
Interior Features High Ceilings, Open Floorplan, Solid Wood Cabinets, Split Bedroom, Stone Counters, Vaulted Ceiling(s)
Heating Central
Cooling Central Air
Flooring Carpet, Tile
Fireplace false
Appliance Dishwasher, Disposal, Electric Water Heater, Microwave, Range, Refrigerator
Laundry Inside, Laundry Room
Exterior
Exterior Feature Fence, Lighting
Parking Features Driveway
Community Features Sidewalks
Utilities Available Public
Roof Type Membrane
Garage false
Private Pool No
Building
Lot Description In County
Entry Level One
Foundation Slab
Lot Size Range Up to 10,889 Sq. Ft.
Sewer Public Sewer
Water Public
Architectural Style Mid-Century Modern
Structure Type Block,Stucco
New Construction false
Construction Status Financing,Inspections
Schools
Elementary Schools Lake Magdalene-Hb
Middle Schools Adams-Hb
High Schools Chamberlain-Hb
Others
Senior Community No
Ownership Fee Simple
Acceptable Financing Cash, Conventional, FHA, VA Loan
Listing Terms Cash, Conventional, FHA, VA Loan
Special Listing Condition None
Read Less
Want to know what your home might be worth? Contact us for a FREE valuation!

Our team is ready to help you sell your home for the highest possible price ASAP

© 2024 My Florida Regional MLS DBA Stellar MLS. All Rights Reserved.
Bought with MCBRIDE KELLY & ASSOCIATES






