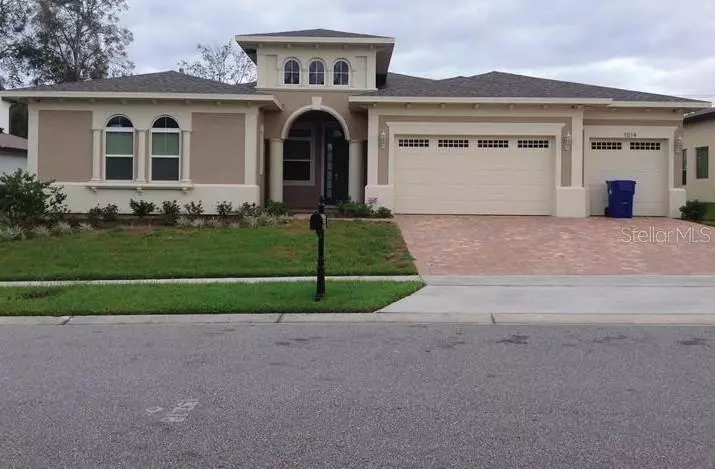$425,000
$425,000
For more information regarding the value of a property, please contact us for a free consultation.
1514 ARDEN OAKS DR Ocoee, FL 34761
4 Beds
4 Baths
3,527 SqFt
Key Details
Sold Price $425,000
Property Type Single Family Home
Sub Type Single Family Residence
Listing Status Sold
Purchase Type For Sale
Square Footage 3,527 sqft
Price per Sqft $120
Subdivision Arden Park South
MLS Listing ID U8051412
Sold Date 08/30/19
Bedrooms 4
Full Baths 3
Half Baths 1
Construction Status Appraisal,Financing,Inspections
HOA Fees $132/mo
HOA Y/N Yes
Year Built 2017
Annual Tax Amount $6,495
Lot Size 0.350 Acres
Acres 0.35
Property Description
Beautiful Standard Pacific home; located in Arden Park South. Home is almost brand new, built in 2017. This home is a smart home (equipped with nest thermostat, ring doorbell, Wi-Fi sprinkler system, camera system and more). The home also comes with a free to air antenna already installed to provide you with basic television, as well as full blown insulation in the blocks, ceilings and has radiant barrier installed in the attic to save energy. The home sits on an over-sized lot with a large backyard to accommodate growing families. This home is MOVE-IN Ready. This home has a lot more upgrades; so do not miss out. The owners are packing up to move. Do not disturb residents, please make appointment.
Location
State FL
County Orange
Community Arden Park South
Zoning PUD-LD
Interior
Interior Features Attic Ventilator, Built-in Features, Ceiling Fans(s), Coffered Ceiling(s), Eat-in Kitchen, High Ceilings, Open Floorplan, Thermostat, Tray Ceiling(s), Walk-In Closet(s), Window Treatments
Heating Central
Cooling Central Air
Flooring Carpet, Tile
Fireplace false
Appliance Built-In Oven, Cooktop, Dishwasher, Disposal, Dryer, Gas Water Heater, Kitchen Reverse Osmosis System, Microwave, Refrigerator, Tankless Water Heater, Washer, Water Filtration System, Water Purifier, Water Softener
Laundry Inside, Laundry Room
Exterior
Exterior Feature Irrigation System, Lighting, Rain Gutters
Garage Spaces 3.0
Community Features Gated, Park, Playground, Pool, Sidewalks
Utilities Available BB/HS Internet Available, Cable Available, Electricity Available, Phone Available, Street Lights, Water Available
Amenities Available Clubhouse, Gated, Park, Playground, Pool
Roof Type Shingle
Porch Covered, Front Porch, Patio
Attached Garage true
Garage true
Private Pool No
Building
Lot Description Oversized Lot
Entry Level One
Foundation Slab
Lot Size Range 1/4 Acre to 21779 Sq. Ft.
Sewer Public Sewer
Water Public
Structure Type Block
New Construction false
Construction Status Appraisal,Financing,Inspections
Schools
Elementary Schools Prairie Lake Elementary
Middle Schools Ocoee Middle
High Schools Ocoee High
Others
Pets Allowed Yes
Senior Community No
Ownership Fee Simple
Monthly Total Fees $132
Acceptable Financing Cash, Conventional, FHA
Membership Fee Required Required
Listing Terms Cash, Conventional, FHA
Special Listing Condition None
Read Less
Want to know what your home might be worth? Contact us for a FREE valuation!

Our team is ready to help you sell your home for the highest possible price ASAP

© 2024 My Florida Regional MLS DBA Stellar MLS. All Rights Reserved.
Bought with PRESTIGE LIFESTYLES REALTY






