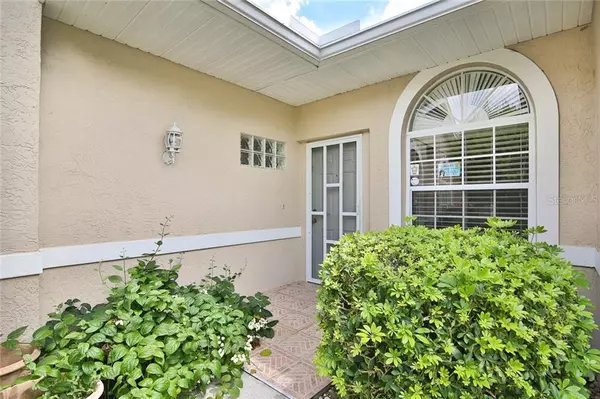$230,000
$230,000
For more information regarding the value of a property, please contact us for a free consultation.
5333 PEPPERMILL CT Sarasota, FL 34241
2 Beds
2 Baths
1,572 SqFt
Key Details
Sold Price $230,000
Property Type Single Family Home
Sub Type Villa
Listing Status Sold
Purchase Type For Sale
Square Footage 1,572 sqft
Price per Sqft $146
Subdivision Heritage Oaks Golf & Country Club
MLS Listing ID A4440159
Sold Date 09/25/19
Bedrooms 2
Full Baths 2
Construction Status Financing,Inspections
HOA Fees $655/ann
HOA Y/N Yes
Year Built 2001
Annual Tax Amount $2,059
Lot Size 3,920 Sqft
Acres 0.09
Property Description
PRICED TO SELL! I am proud to present this bright and uplifting "Buttonwood" Clubhome villa in fabulous Heritage Oaks. The interior was just re-painted in a popular color and the carpets in the bedrooms and the den were also just replaced. Other highlights include an updated shower in the master bath, cabinets in the master closet, neutral tile in the living area, corian kitchen counter tops and all appliances have been replaced within the last few years. This property is absolutely pristine and located in a very popular location. Step out on your extended lanai and admire the golf, lake and wildlife views. You will be proud to entertain your friends and neighbors here! Heritage Oaks is a gated and private Golf & Country Club, yet it is not just for golfers. It is one of Sarasota's best-kept secrets that comes with a lifestyle only an amenity-rich community can offer. Enjoy the 2017 Ron Garl designed golf course, har-tru, lighted tennis courts, the beautiful Pro Shop built in 2015 and a popular fitness facility featuring a classroom for daily classes and a workout room. The clubhouse is one of Sarasota's finest and host to countless parties and events and is home to a formal restaurant and the popular 19th Hole Grill Room & Lounge. The members are infamous for being social, warm and welcoming. Hurry, this one will not last!
Location
State FL
County Sarasota
Community Heritage Oaks Golf & Country Club
Zoning RSF1
Rooms
Other Rooms Den/Library/Office
Interior
Interior Features Built-in Features, Eat-in Kitchen, High Ceilings, Living Room/Dining Room Combo, Open Floorplan, Solid Surface Counters, Thermostat, Walk-In Closet(s)
Heating Central, Electric
Cooling Central Air
Flooring Carpet, Ceramic Tile
Furnishings Unfurnished
Fireplace false
Appliance Dishwasher, Dryer, Electric Water Heater, Exhaust Fan, Microwave, Range, Refrigerator, Washer
Exterior
Exterior Feature Other
Parking Features Driveway, Garage Door Opener
Garage Spaces 2.0
Community Features Buyer Approval Required, Deed Restrictions, Fitness Center, Gated, Golf Carts OK, Pool, Sidewalks, Tennis Courts
Utilities Available BB/HS Internet Available, Cable Connected, Electricity Connected, Phone Available, Public, Sewer Connected, Underground Utilities, Water Available
Amenities Available Cable TV, Clubhouse, Fitness Center, Gated, Golf Course, Pool, Recreation Facilities, Security, Spa/Hot Tub, Tennis Court(s), Vehicle Restrictions
Waterfront Description Lake
View Y/N 1
View Golf Course, Trees/Woods, Water
Roof Type Tile
Porch Covered, Patio, Screened
Attached Garage true
Garage true
Private Pool No
Building
Lot Description In County, On Golf Course, Paved
Story 1
Entry Level One
Foundation Slab
Lot Size Range Up to 10,889 Sq. Ft.
Builder Name US Homes/Lennar Homes
Sewer Public Sewer
Water Public
Architectural Style Florida
Structure Type Block,Stucco
New Construction false
Construction Status Financing,Inspections
Schools
Elementary Schools Lakeview Elementary
Middle Schools Sarasota Middle
High Schools Riverview High
Others
Pets Allowed Yes
HOA Fee Include 24-Hour Guard,Cable TV,Pool,Escrow Reserves Fund,Maintenance Grounds,Maintenance,Recreational Facilities,Security
Senior Community No
Pet Size Small (16-35 Lbs.)
Ownership Fee Simple
Monthly Total Fees $655
Acceptable Financing Cash, Conventional
Membership Fee Required Required
Listing Terms Cash, Conventional
Num of Pet 2
Special Listing Condition None
Read Less
Want to know what your home might be worth? Contact us for a FREE valuation!

Our team is ready to help you sell your home for the highest possible price ASAP

© 2024 My Florida Regional MLS DBA Stellar MLS. All Rights Reserved.
Bought with MICHAEL SAUNDERS & COMPANY






