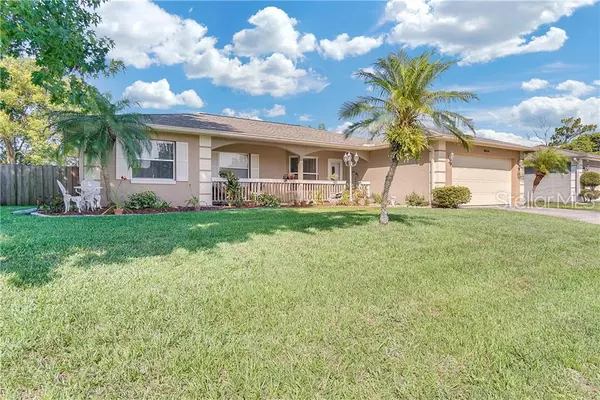$242,000
$250,000
3.2%For more information regarding the value of a property, please contact us for a free consultation.
8654 BRACKENWOOD DR Orlando, FL 32829
4 Beds
2 Baths
1,342 SqFt
Key Details
Sold Price $242,000
Property Type Single Family Home
Sub Type Single Family Residence
Listing Status Sold
Purchase Type For Sale
Square Footage 1,342 sqft
Price per Sqft $180
Subdivision Chickasaw Oaks Ph 01
MLS Listing ID O5794211
Sold Date 08/06/19
Bedrooms 4
Full Baths 2
Construction Status Appraisal,Financing,Inspections
HOA Y/N No
Year Built 1983
Annual Tax Amount $352
Lot Size 10,890 Sqft
Acres 0.25
Property Description
This beautifully updated property is the perfect place to call home! This 4 BEDROOM home with a SPLIT FLOOR PLAN could be functional for homeowners or investors. This neighborhood has NO HOA! It was just REPLUMBED in 2018, all WINDOWS were replaced around 2014-2015, the AC was replaced around 2012-2013, and 31 bags of insulation were recently added to the attic. A NEW ELECTRICAL PANEL with 220 amp will be installed in July 2019. The kitchen has been updated with granite-style formica countertops, updated cabinets, 3 stainless steel appliances, and a coffee bar/storage space. A large majority of the home has TILE FLOORS, with only the front living room having carpet, and there are no popcorn ceilings. Other notable interior features include: skylights, vaulted ceilings, updated interior paint, bedroom ceiling fans, and a walk-in closet in the master suite. Enjoy the beautiful Florida weather on the spacious rear SCREENED LANAI and large, fully FENCED yard. The front of the home also features a covered patio and updated landscaping. This property is conveniently located to the Orlando International Airport and the 417, 528, and 408 expressways. Additionally, there are multiple shopping and dining locations nearby.
Location
State FL
County Orange
Community Chickasaw Oaks Ph 01
Zoning R-1A
Interior
Interior Features Ceiling Fans(s), Eat-in Kitchen, Split Bedroom, Vaulted Ceiling(s), Walk-In Closet(s)
Heating Central, Electric
Cooling Central Air
Flooring Carpet, Tile
Fireplace false
Appliance Dishwasher, Disposal, Microwave, Range, Refrigerator
Exterior
Exterior Feature Fence, Sliding Doors
Parking Features Driveway, Garage Door Opener
Garage Spaces 2.0
Utilities Available Cable Available, Electricity Connected
Roof Type Shingle
Porch Front Porch, Rear Porch, Screened
Attached Garage true
Garage true
Private Pool No
Building
Lot Description Level, Sidewalk, Private
Entry Level One
Foundation Slab
Lot Size Range 1/4 Acre to 21779 Sq. Ft.
Sewer Septic Tank
Water Public
Structure Type Block,Stucco
New Construction false
Construction Status Appraisal,Financing,Inspections
Schools
Elementary Schools Hidden Oaks Elem
Middle Schools Odyssey Middle
High Schools Colonial High
Others
Pets Allowed Yes
Senior Community No
Ownership Fee Simple
Acceptable Financing Cash, Conventional, FHA, VA Loan
Listing Terms Cash, Conventional, FHA, VA Loan
Special Listing Condition None
Read Less
Want to know what your home might be worth? Contact us for a FREE valuation!

Our team is ready to help you sell your home for the highest possible price ASAP

© 2024 My Florida Regional MLS DBA Stellar MLS. All Rights Reserved.
Bought with ROSANNA REAL ESTATE GROUP LLC






