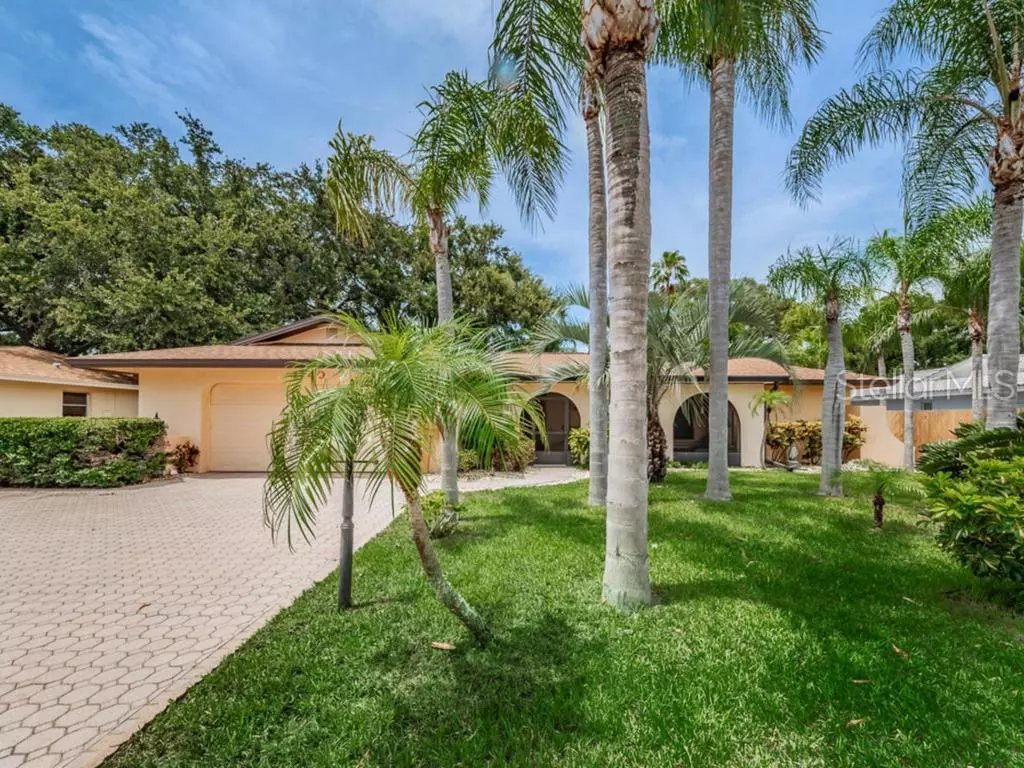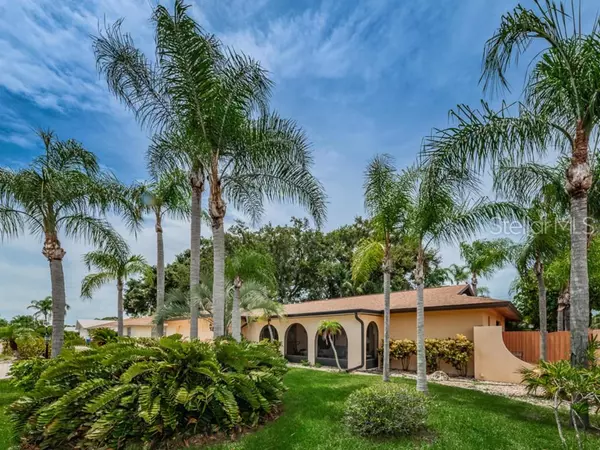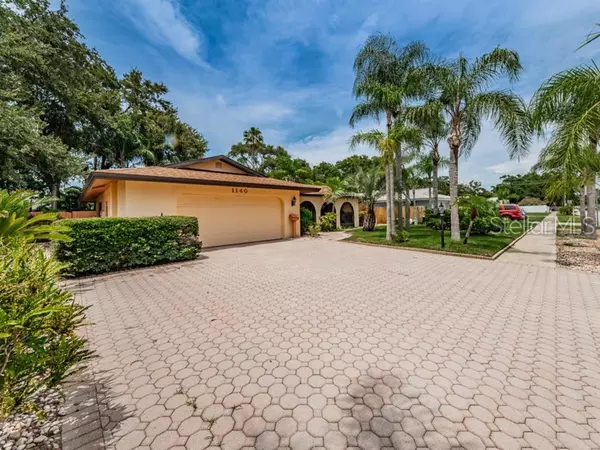$380,000
$400,000
5.0%For more information regarding the value of a property, please contact us for a free consultation.
1140 MCCARTY ST Dunedin, FL 34698
4 Beds
2 Baths
2,121 SqFt
Key Details
Sold Price $380,000
Property Type Single Family Home
Sub Type Single Family Residence
Listing Status Sold
Purchase Type For Sale
Square Footage 2,121 sqft
Price per Sqft $179
Subdivision Pinehurst Highlands
MLS Listing ID U8048790
Sold Date 11/15/19
Bedrooms 4
Full Baths 2
Construction Status Appraisal,Financing,Inspections
HOA Fees $1/ann
HOA Y/N Yes
Year Built 1972
Annual Tax Amount $1,875
Lot Size 9,583 Sqft
Acres 0.22
Property Description
Quintessential FLORIDA-LIVING on a beautiful street in the HEART OF DUNEDIN. This 4-BEDROOM, 2 BATH, POOL home is 2,121 SQ. FT. resides in the established, quaint, well-kept Pinehurst Highlands community. Bedrooms in this SPLIT FLOOR PLAN are spacious, with plenty of closet space for STORAGE. BONUS/FLORIDA ROOM overlooks your roomy, FULLY FENCED backyard oasis, with LARGE POOL that is lined with tropical trees - this is the PERFECT space for ENTERTAINING GUESTS! This home is located within Dunedin's golf cart zone, and in walking distance to Dunedin High School, Community Center and the city's famed Hammock Park (entrance just a few steps down the street!). Not to mention, this home is literally just a 5-minute drive restaurants, shopping/entertainment and world-famous white sandy beaches!
NEW LANDSCAPING in the front yard. 2012 ROOF, 2013 AC - comes with ONE YEAR FREE MAINTENANCE, 2019 WATER HEATER. DOUBLE-PANED, double hung windows for extreme insulation and easy cleaning. LOW HOA, NO CDDs. NO FLOOD insurance required.
Location
State FL
County Pinellas
Community Pinehurst Highlands
Rooms
Other Rooms Florida Room, Inside Utility
Interior
Interior Features Ceiling Fans(s), Crown Molding, Living Room/Dining Room Combo, Window Treatments
Heating Electric
Cooling Central Air
Flooring Ceramic Tile, Laminate
Fireplace false
Appliance Built-In Oven, Dishwasher, Disposal, Dryer, Electric Water Heater, Exhaust Fan, Freezer, Ice Maker, Range, Range Hood, Washer
Laundry Inside
Exterior
Exterior Feature Fence, Rain Gutters, Sidewalk
Parking Features Driveway, Garage Door Opener
Garage Spaces 2.0
Pool In Ground
Community Features Golf Carts OK
Utilities Available BB/HS Internet Available, Cable Available, Electricity Connected, Phone Available
Roof Type Shingle
Porch Covered, Front Porch, Patio
Attached Garage true
Garage true
Private Pool Yes
Building
Entry Level One
Foundation Slab
Lot Size Range Up to 10,889 Sq. Ft.
Sewer Public Sewer
Water Public
Structure Type Block,Stucco
New Construction false
Construction Status Appraisal,Financing,Inspections
Schools
Elementary Schools San Jose Elementary-Pn
Middle Schools Palm Harbor Middle-Pn
High Schools Dunedin High-Pn
Others
Pets Allowed Yes
Senior Community No
Ownership Fee Simple
Monthly Total Fees $1
Acceptable Financing Cash, Conventional, FHA, VA Loan
Membership Fee Required Optional
Listing Terms Cash, Conventional, FHA, VA Loan
Special Listing Condition None
Read Less
Want to know what your home might be worth? Contact us for a FREE valuation!

Our team is ready to help you sell your home for the highest possible price ASAP

© 2024 My Florida Regional MLS DBA Stellar MLS. All Rights Reserved.
Bought with CELTIC REALTY






