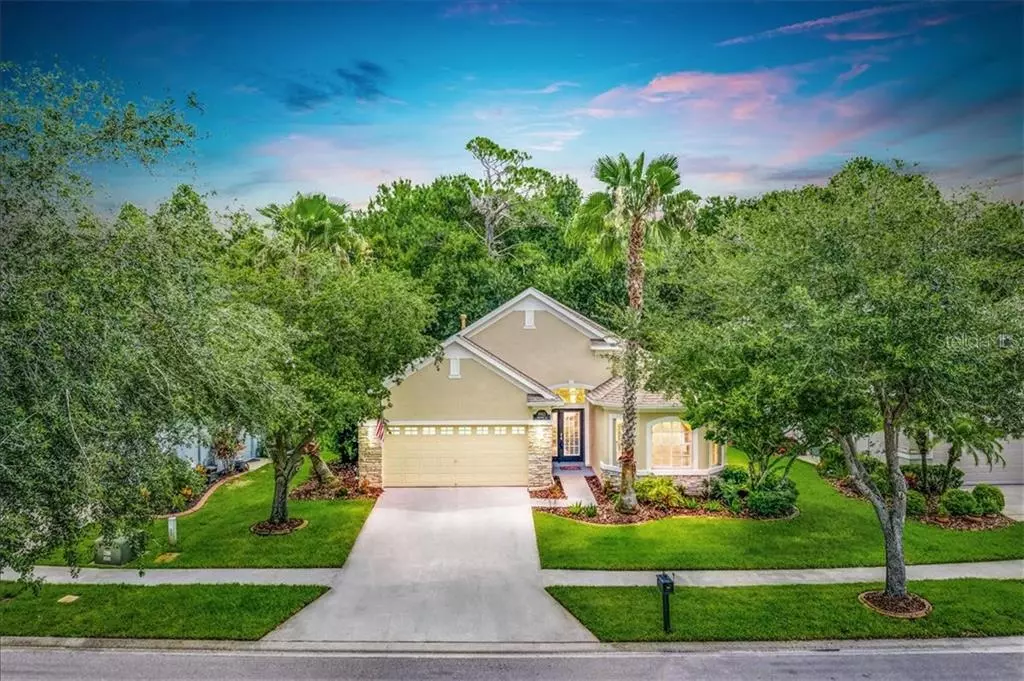$375,000
$379,900
1.3%For more information regarding the value of a property, please contact us for a free consultation.
10411 EDGEFIELD PL Tampa, FL 33626
3 Beds
2 Baths
1,708 SqFt
Key Details
Sold Price $375,000
Property Type Single Family Home
Sub Type Single Family Residence
Listing Status Sold
Purchase Type For Sale
Square Footage 1,708 sqft
Price per Sqft $219
Subdivision Westchase Sec 307
MLS Listing ID T3180940
Sold Date 10/21/19
Bedrooms 3
Full Baths 2
Construction Status Appraisal,Financing,Inspections
HOA Fees $22/ann
HOA Y/N Yes
Year Built 2001
Annual Tax Amount $8,242
Lot Size 0.260 Acres
Acres 0.26
Property Description
Fall in love with this breathtaking home, nestled on a pristine conservation home site in the gated village of the Greens in Westchase. From the moment you enter, you will be delighted with the openness & high ceilings of this gorgeous home. Recently renovated with a new kitchen, complete with stainless steel appliances, gas range, soft close cabinets, subway tile back splash and Quartz counter tops with a huge center island! The kitchen overlooks a 15' X 20' Great Room, formal dining area and the breakfast nook...perfect for entertaining large groups! The master retreat overlooks the conservation area and boasts French door access directly to the screened & covered patio...the perfect area to enjoy your morning coffee while listening to the birds sing their morning songs! The master bathroom features an updated tile shower & dual vanities with Quartz counter tops. The secondary bedrooms are spacious and have plenty of closet space! The secondary bathroom has been updated too! Other features include plant shelves, tray ceiling in master bedroom, decorative niches, neutral decor, inside laundry room with washer & gas dryer, ceiling fans, sprinkler system with reclaimed water and stacked stone front elevation! Per Seller A/C replaced in 2015. Furnace replaced in 2018. Located in an award winning neighborhood with community pools, tennis, golf, parks, playgrounds & miles of sidewalks to run or walk! Enjoy the on-site restaurants & boutiques in your own neighborhood! Available for quick occupancy!
Location
State FL
County Hillsborough
Community Westchase Sec 307
Zoning PD
Rooms
Other Rooms Attic, Breakfast Room Separate, Great Room, Inside Utility
Interior
Interior Features Ceiling Fans(s), Eat-in Kitchen, High Ceilings, Kitchen/Family Room Combo, Open Floorplan, Solid Wood Cabinets, Split Bedroom, Stone Counters, Thermostat, Walk-In Closet(s), Window Treatments
Heating Central
Cooling Central Air
Flooring Other
Fireplace false
Appliance Dishwasher, Disposal, Microwave, Range, Refrigerator
Laundry Inside, Laundry Room
Exterior
Exterior Feature French Doors, Irrigation System, Sidewalk, Sprinkler Metered
Parking Features Driveway, Garage Door Opener
Garage Spaces 2.0
Community Features Deed Restrictions, Gated, Golf, Irrigation-Reclaimed Water, Park, Playground, Pool, Sidewalks, Tennis Courts
Utilities Available Cable Connected, Electricity Connected, Public, Sewer Connected, Sprinkler Meter, Sprinkler Recycled, Underground Utilities
Amenities Available Clubhouse, Fence Restrictions, Gated, Golf Course, Park, Playground, Pool, Security
View Trees/Woods
Roof Type Shingle
Porch Covered, Enclosed, Rear Porch, Screened
Attached Garage true
Garage true
Private Pool No
Building
Lot Description Conservation Area, In County, Sidewalk, Paved
Story 1
Entry Level One
Foundation Slab
Lot Size Range Up to 10,889 Sq. Ft.
Sewer Public Sewer
Water Public
Architectural Style Contemporary
Structure Type Block,Stone,Stucco
New Construction false
Construction Status Appraisal,Financing,Inspections
Schools
Elementary Schools Westchase-Hb
Middle Schools Davidsen-Hb
High Schools Alonso-Hb
Others
Pets Allowed Yes
HOA Fee Include 24-Hour Guard,Pool,Security
Senior Community No
Pet Size Extra Large (101+ Lbs.)
Ownership Fee Simple
Monthly Total Fees $22
Acceptable Financing Cash, Conventional, VA Loan
Membership Fee Required Required
Listing Terms Cash, Conventional, VA Loan
Num of Pet 4
Special Listing Condition None
Read Less
Want to know what your home might be worth? Contact us for a FREE valuation!

Our team is ready to help you sell your home for the highest possible price ASAP

© 2024 My Florida Regional MLS DBA Stellar MLS. All Rights Reserved.
Bought with Charles Rutenberg Realty, Inc.






