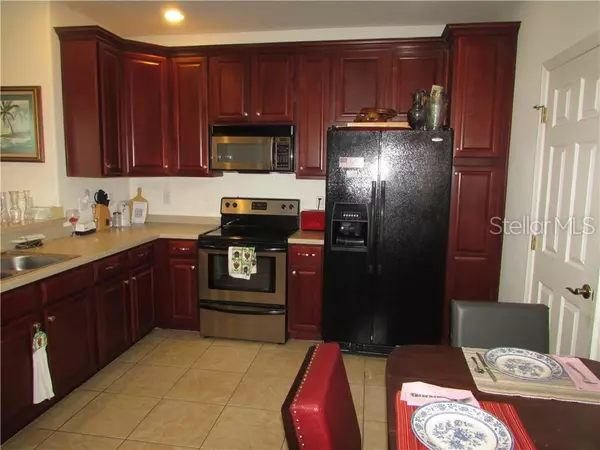$212,000
$219,999
3.6%For more information regarding the value of a property, please contact us for a free consultation.
10332 WILLOW LEAF TRL Tampa, FL 33625
3 Beds
3 Baths
1,666 SqFt
Key Details
Sold Price $212,000
Property Type Townhouse
Sub Type Townhouse
Listing Status Sold
Purchase Type For Sale
Square Footage 1,666 sqft
Price per Sqft $127
Subdivision Townhomes At Parkside
MLS Listing ID T3180777
Sold Date 09/19/19
Bedrooms 3
Full Baths 2
Half Baths 1
Construction Status Inspections
HOA Fees $263/mo
HOA Y/N Yes
Year Built 2006
Annual Tax Amount $2,537
Lot Size 3,049 Sqft
Acres 0.07
Property Description
Come see this beautiful corner unit town-home in pristine move-in condition! This 3 BR / 2.5 BA /2 Car Garage townhouse features custom ceramic tile on first floor, & new carpet on the stairwell & on the 2nd floor. On floor number 1 enjoy a large living-dining great room, 1/2 bath, & triple sliders that lead out to your private covered back patio. The updated kitchen boasts 42" custom wood cabinets, corrian counters, stainless appliances and a large walk in storage closet-pantry. Upstairs, you'll be impressed with the 3 large bedrooms with great natural light. Enjoy the convenience of having an upstairs laundry (close to the bedrooms), spacious hallway and landing area, 2 big guest bedrooms with large closets. It also boasts a very large master suite with a huge walk-in closet and a spacious master bathroom, complete with a walk in shower and ample counter space! Entertain and relax year round in the sparkling community pool. Low monthly HOA fees covers building exterior & ground maintenance, water-sewer, basic cable, trash, caged community pool plus more. Centrally located in highly sought after Carrollwood, it is just minutes from TIA, the Veterans Expressway, Citrus Park Mall, fine restaurants and the areas beaches. 3 bedroom / 2.5 bath / 2 car garage / town-houses are hard to find in the Carrollwood / Citrus Park areas....priced under $220 K so don't miss out on this wonderful well kept property.
Location
State FL
County Hillsborough
Community Townhomes At Parkside
Zoning PD
Rooms
Other Rooms Inside Utility
Interior
Interior Features Ceiling Fans(s), Eat-in Kitchen, High Ceilings, Living Room/Dining Room Combo, Solid Wood Cabinets, Vaulted Ceiling(s), Walk-In Closet(s), Window Treatments
Heating Central, Electric
Cooling Central Air
Flooring Carpet, Ceramic Tile
Furnishings Unfurnished
Fireplace false
Appliance Dishwasher, Disposal, Dryer, Electric Water Heater, Microwave, Range, Refrigerator, Washer
Laundry Inside, Upper Level
Exterior
Exterior Feature Rain Gutters, Satellite Dish, Sliding Doors
Parking Features Garage Door Opener
Garage Spaces 2.0
Community Features Buyer Approval Required, Deed Restrictions, Pool
Utilities Available BB/HS Internet Available, Cable Connected, Electricity Connected, Public, Sewer Connected, Street Lights
Amenities Available Maintenance, Pool
View Trees/Woods
Roof Type Shingle
Porch Enclosed, Screened
Attached Garage true
Garage true
Private Pool No
Building
Lot Description In County, Paved
Entry Level Two
Foundation Slab
Lot Size Range Up to 10,889 Sq. Ft.
Sewer Public Sewer
Water Public
Architectural Style Contemporary
Structure Type Block,Stucco,Wood Frame
New Construction false
Construction Status Inspections
Schools
Elementary Schools Cannella-Hb
Middle Schools Pierce-Hb
High Schools Leto-Hb
Others
Pets Allowed Yes
HOA Fee Include Cable TV,Pool,Maintenance Structure,Maintenance Grounds,Maintenance,Management,Pool,Sewer,Trash,Water
Senior Community No
Ownership Fee Simple
Monthly Total Fees $263
Acceptable Financing Cash, Conventional, FHA, VA Loan
Membership Fee Required Required
Listing Terms Cash, Conventional, FHA, VA Loan
Special Listing Condition None
Read Less
Want to know what your home might be worth? Contact us for a FREE valuation!

Our team is ready to help you sell your home for the highest possible price ASAP

© 2024 My Florida Regional MLS DBA Stellar MLS. All Rights Reserved.
Bought with EXP REALTY LLC






