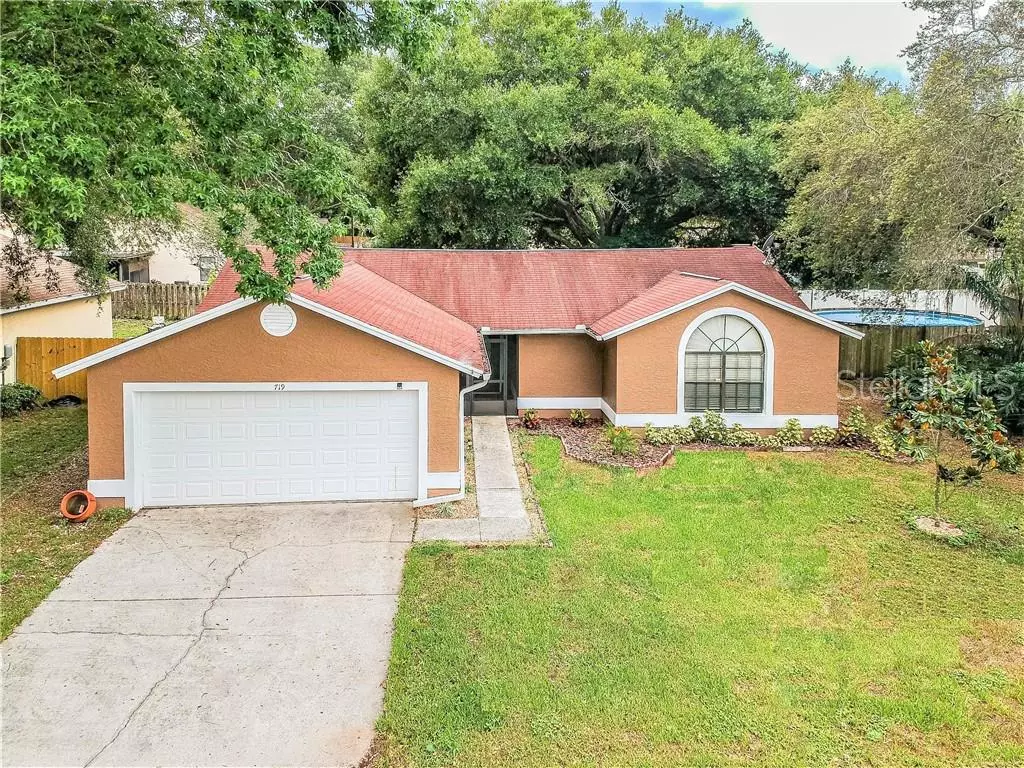$210,000
$210,000
For more information regarding the value of a property, please contact us for a free consultation.
719 CHILT DR Brandon, FL 33510
3 Beds
2 Baths
1,315 SqFt
Key Details
Sold Price $210,000
Property Type Single Family Home
Sub Type Single Family Residence
Listing Status Sold
Purchase Type For Sale
Square Footage 1,315 sqft
Price per Sqft $159
Subdivision Lakemont Hills Ph I
MLS Listing ID T3179312
Sold Date 07/16/19
Bedrooms 3
Full Baths 2
HOA Fees $7
HOA Y/N Yes
Year Built 1990
Annual Tax Amount $2,073
Lot Size 6,969 Sqft
Acres 0.16
Property Description
LOCATION, LOCATION, LOCATION!! Centrally located in the heart of Brandon and MOVE IN READY! Entering the community you instantly feel at home by the well kept neighborhood. As you pull into the driveway you notice the fresh coat of paint making this gem shine! When you enter the home you are presented to a floor plan that uses every bit of space in an efficient way. The living room is centered in the middle of the house which ties the entire home together. As you make your way through you enter into the newly remodeled kitchen and you will begin to fall in love with the color choices the owners chose. The cabinetry is a very modern light grey that ties the granite color choice in very well. The kitchen offers a nicely spaced breakfast nook area which is all separated from the main living area. Down the hallway the first bedroom has recently been re-floored with LifeProof vinyl which offers a beautiful touch without the concerns with the possible damage the floors naturally take. The master bedroom offers a deep walk in closet and plenty of natural lighting. The on-suite was recently updated to give a great modern feel to compliment the rest of the home. As you enter the backyard you are welcomed by a freshly tiled screened in lanai. Outside on the covered lanai seems to be a great area to relax or even cook some barbecue in the fully fenced in backyard which offers plenty of space to enjoy Florida's wonderful weather. Come tour this house today and you will want to call it home.
Location
State FL
County Hillsborough
Community Lakemont Hills Ph I
Zoning PD
Interior
Interior Features Ceiling Fans(s), Eat-in Kitchen, Living Room/Dining Room Combo, Solid Surface Counters
Heating Central, Electric, Heat Pump
Cooling Central Air
Flooring Carpet, Ceramic Tile, Laminate, Vinyl
Fireplace false
Appliance Cooktop, Dishwasher, Disposal, Electric Water Heater, Microwave, Range, Refrigerator
Exterior
Exterior Feature Fence
Parking Features Driveway, Garage Door Opener
Garage Spaces 2.0
Utilities Available BB/HS Internet Available, Cable Available, Public
Roof Type Shingle
Porch Patio, Rear Porch, Screened
Attached Garage true
Garage true
Private Pool No
Building
Lot Description Level, Sidewalk, Paved
Entry Level One
Foundation Slab
Lot Size Range Up to 10,889 Sq. Ft.
Sewer Public Sewer
Water Public
Structure Type Block,Stucco
New Construction false
Others
Pets Allowed Yes
Senior Community No
Ownership Fee Simple
Monthly Total Fees $15
Acceptable Financing Cash, Conventional, FHA, VA Loan
Membership Fee Required Required
Listing Terms Cash, Conventional, FHA, VA Loan
Special Listing Condition None
Read Less
Want to know what your home might be worth? Contact us for a FREE valuation!

Our team is ready to help you sell your home for the highest possible price ASAP

© 2024 My Florida Regional MLS DBA Stellar MLS. All Rights Reserved.
Bought with ENTERPRISE REALTY SERVICES LLC






