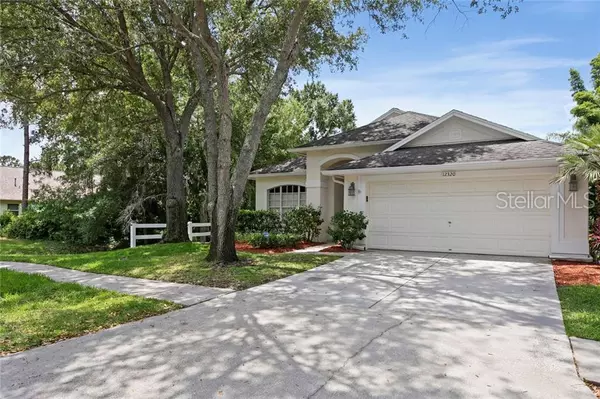$330,000
$339,000
2.7%For more information regarding the value of a property, please contact us for a free consultation.
12320 GLENFIELD AVE Tampa, FL 33626
4 Beds
2 Baths
1,731 SqFt
Key Details
Sold Price $330,000
Property Type Single Family Home
Sub Type Single Family Residence
Listing Status Sold
Purchase Type For Sale
Square Footage 1,731 sqft
Price per Sqft $190
Subdivision Westchase Sec 115
MLS Listing ID T3178680
Sold Date 07/19/19
Bedrooms 4
Full Baths 2
Construction Status Appraisal,Financing,Inspections
HOA Fees $23/ann
HOA Y/N Yes
Year Built 1993
Annual Tax Amount $4,276
Lot Size 5,662 Sqft
Acres 0.13
Lot Dimensions 50x110
Property Description
Live in the heart of Westchase - just a short walk to one of two community Swim & Tennis Centers! Located in the village of Glenfield, this 4 Bedroom, 2 Bathroom, 2 Car Garage home is situated in a serene setting with Pond and Conservation views. An open floor plan with vaulted ceilings makes for a spacious & airy feel. The Kitchen features white cabinets, white appliances inc. gas stove, (Microwave - new in '18), center island, breakfast bar and ample eat-in space w/charming window seat. Great Rm is comprised of the Dining Area & Family Rm and boasts laminate wood floors, plant shelves, high window that allows natural light to flow in, and beautiful views of the Conservation & Pond. Sliders lead out the ceramic-tiled Covered/Screened Lanai complete with a relaxing Hot Tub! Beyond the Lanai is a brick paver patio - the perfect spot for grilling. No neighbors to the rear or left affords you more privacy. Master Bedroom has vaulted ceilings, conservation views, 2 closets (1 is a walk-in) and an en-suite Bathroom with tile floor, double sinks, tub and separate shower stall. 4th Bedroom is located off the Master & makes a great office space as well and features "wood-look" ceramic tile flooring. Another full Bath is situated between the 2nd & 3rd Bdrms and has a tub/shower combo. The AC & Roof were replaced in 2007. Westchase is a highly desirable golf community, and this home boasts easy access to Excellent Schools, The Veterans Expwy, Shopping, Restaurants, and Florida's best beaches!
Location
State FL
County Hillsborough
Community Westchase Sec 115
Zoning PD
Interior
Interior Features Ceiling Fans(s), Eat-in Kitchen, High Ceilings, Open Floorplan, Split Bedroom, Vaulted Ceiling(s), Window Treatments
Heating Electric, Natural Gas
Cooling Central Air
Flooring Carpet, Ceramic Tile, Laminate
Fireplace false
Appliance Dishwasher, Microwave, Range, Refrigerator
Laundry In Garage
Exterior
Exterior Feature Irrigation System, Rain Gutters, Sidewalk
Parking Features Garage Door Opener
Garage Spaces 2.0
Community Features Deed Restrictions, Golf, Irrigation-Reclaimed Water, Park, Playground, Pool, Sidewalks, Tennis Courts
Utilities Available Cable Available, Electricity Available, Public, Sprinkler Recycled, Street Lights, Underground Utilities
Amenities Available Fence Restrictions, Golf Course, Park, Playground, Pool, Tennis Court(s)
Waterfront Description Pond
View Y/N 1
View Trees/Woods
Roof Type Shingle
Porch Covered, Rear Porch, Screened
Attached Garage true
Garage true
Private Pool No
Building
Lot Description Conservation Area, Sidewalk
Entry Level One
Foundation Slab
Lot Size Range Up to 10,889 Sq. Ft.
Sewer Public Sewer
Water Public
Architectural Style Contemporary
Structure Type Block,Stucco
New Construction false
Construction Status Appraisal,Financing,Inspections
Schools
Elementary Schools Lowry-Hb
Middle Schools Davidsen-Hb
High Schools Alonso-Hb
Others
Pets Allowed Yes
Senior Community No
Ownership Fee Simple
Monthly Total Fees $23
Acceptable Financing Cash, Conventional, FHA, VA Loan
Membership Fee Required Required
Listing Terms Cash, Conventional, FHA, VA Loan
Special Listing Condition None
Read Less
Want to know what your home might be worth? Contact us for a FREE valuation!

Our team is ready to help you sell your home for the highest possible price ASAP

© 2024 My Florida Regional MLS DBA Stellar MLS. All Rights Reserved.
Bought with TAYLORMADE PROPERTIES, INC.






