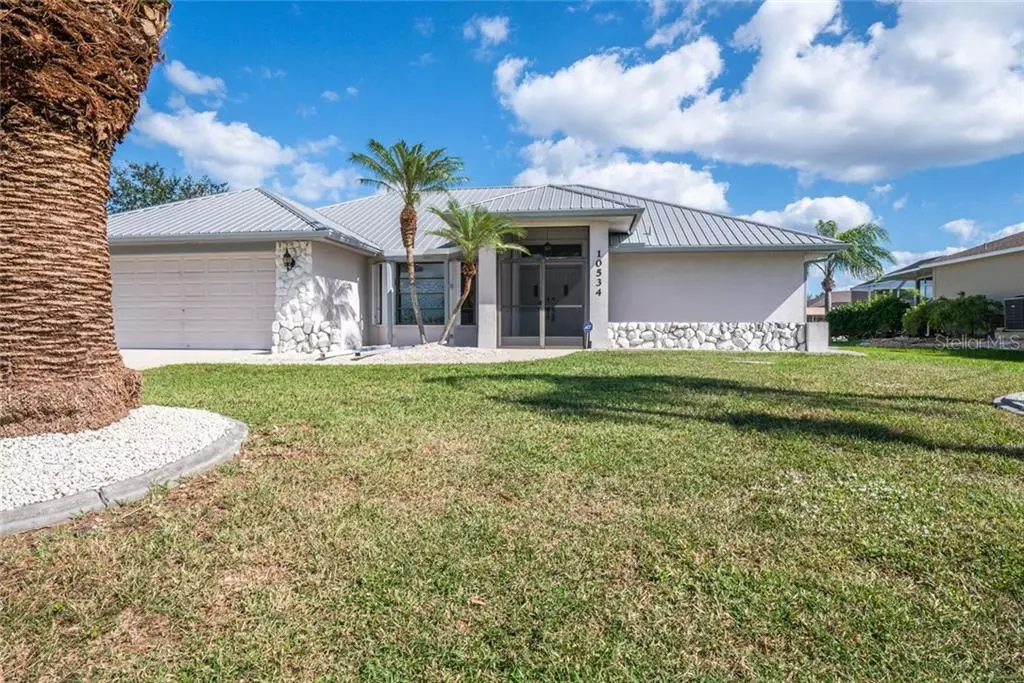$326,500
$349,900
6.7%For more information regarding the value of a property, please contact us for a free consultation.
10534 ALPACA CIR Port Charlotte, FL 33981
3 Beds
2 Baths
2,049 SqFt
Key Details
Sold Price $326,500
Property Type Single Family Home
Sub Type Single Family Residence
Listing Status Sold
Purchase Type For Sale
Square Footage 2,049 sqft
Price per Sqft $159
Subdivision Port Charlotte Sec 082
MLS Listing ID C7416560
Sold Date 12/27/19
Bedrooms 3
Full Baths 2
Construction Status Appraisal,Financing,Inspections
HOA Fees $6/ann
HOA Y/N Yes
Year Built 1989
Annual Tax Amount $2,780
Lot Size 10,890 Sqft
Acres 0.25
Lot Dimensions 76x130x102x125
Property Description
OPPORTUNITY IS KNOCKING ON THIS INCREDIBLE 3 BEDROOM SAILBOAT WATERFRONT POOL HOME WITH CONCRETE SEAWALL, DOCK, BOAT LIFT & ACCESS TO CHARLOTTE HARBOR & THE GULF OF MEXICO! “SOUTH GULF COVE”! This immaculate, well cared for home has everything you could want with over 2000 sq. ft under air with tall cathedral ceilings, 5 entries to the pool patio & spacious living rm, dining rm, eat-in kitchen with breakfast room & large family room! All with outstanding view of the pool with an amazing fountain and sparkling canal! FISHERMAN’S PARADISE! Enjoy bright sunny kitchen with Corian counters, plenty of cabinetry, newer refrigerator & pass thru to the pool patio! Home is open & airy! Master bd. offers sliding doors to the pool with 2 large walk-in closets! Luxury master bath includes garden tub, dual sinks & walk-in shower. Convenient guest bath has pool access. Home has a wonderful covered lanai and screened pool patio. Best of all, Accordion hurricane shutters for the entire home (easy to close-up quickly!) & METAL ROOF, great value here! Extras include security system, water softener, pool automatic chlorinator, humidistat, key-less entry, screened front double door entry, 20x14 storage shed and more! Home is nicely landscaped with multi-color rock, concrete border curbing & mature palm trees! Lovely rustic stone front finish gives this home a charming flair! Ready for immediate occupancy! Call today!
Location
State FL
County Charlotte
Community Port Charlotte Sec 082
Zoning RSF3.5
Rooms
Other Rooms Family Room, Formal Dining Room Separate, Formal Living Room Separate, Inside Utility
Interior
Interior Features Cathedral Ceiling(s), Ceiling Fans(s), Eat-in Kitchen, Kitchen/Family Room Combo, Living Room/Dining Room Combo, Open Floorplan, Split Bedroom, Thermostat, Walk-In Closet(s)
Heating Central
Cooling Central Air
Flooring Ceramic Tile
Furnishings Furnished
Fireplace false
Appliance Dishwasher, Dryer, Electric Water Heater, Microwave, Range, Refrigerator, Washer, Water Softener
Laundry Inside
Exterior
Exterior Feature Hurricane Shutters, Lighting, Rain Gutters, Sliding Doors, Storage
Parking Features Driveway, Garage Door Opener, Oversized
Garage Spaces 2.0
Pool Gunite, In Ground, Outside Bath Access, Screen Enclosure
Community Features Fishing, Boat Ramp
Utilities Available Cable Available, Electricity Connected, Public, Sewer Connected
Waterfront Description Canal - Saltwater
View Y/N 1
Water Access 1
Water Access Desc Bay/Harbor,Canal - Saltwater,Gulf/Ocean
View Pool, Water
Roof Type Metal
Porch Covered, Front Porch, Patio, Rear Porch, Screened
Attached Garage true
Garage true
Private Pool Yes
Building
Lot Description Flood Insurance Required, In County, Paved
Entry Level One
Foundation Slab
Lot Size Range 1/4 Acre to 21779 Sq. Ft.
Sewer Public Sewer
Water Public
Architectural Style Florida
Structure Type Block,Stone,Stucco
New Construction false
Construction Status Appraisal,Financing,Inspections
Schools
Elementary Schools Englewood Elementary
Middle Schools L.A. Ainger Middle
High Schools Lemon Bay High
Others
Pets Allowed Yes
Senior Community No
Ownership Fee Simple
Monthly Total Fees $6
Acceptable Financing Cash, Conventional, FHA, VA Loan
Membership Fee Required Optional
Listing Terms Cash, Conventional, FHA, VA Loan
Special Listing Condition None
Read Less
Want to know what your home might be worth? Contact us for a FREE valuation!

Our team is ready to help you sell your home for the highest possible price ASAP

© 2024 My Florida Regional MLS DBA Stellar MLS. All Rights Reserved.
Bought with EXIT KING REALTY






