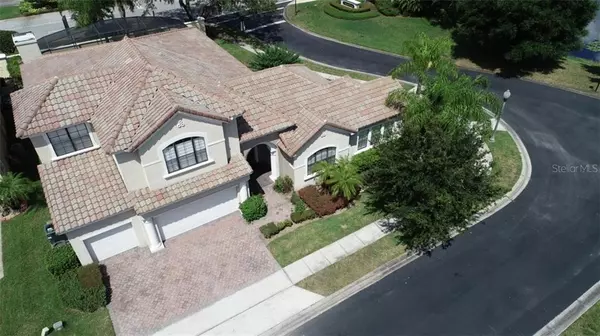$455,000
$459,900
1.1%For more information regarding the value of a property, please contact us for a free consultation.
101 CHADWICK DR Davenport, FL 33837
5 Beds
4 Baths
4,057 SqFt
Key Details
Sold Price $455,000
Property Type Single Family Home
Sub Type Single Family Residence
Listing Status Sold
Purchase Type For Sale
Square Footage 4,057 sqft
Price per Sqft $112
Subdivision Chelsea Woods At Providence
MLS Listing ID O5788865
Sold Date 06/30/20
Bedrooms 5
Full Baths 3
Half Baths 1
Construction Status Appraisal,Financing,Inspections
HOA Fees $128/qua
HOA Y/N Yes
Year Built 2007
Annual Tax Amount $6,048
Lot Size 10,018 Sqft
Acres 0.23
Property Description
PRICE REDUCED . maintenance-free fabulous ABD home with one of a kind floor plan located in a guard-gated community of Providence , winner of Parade of Homes for four years in a row with Michael Dasher championship golf course With clubhouse, pro shop, lounge, and restaurant. FENCED IN corner lot, entering home through huge double doors to an oversized foyer we access lounge area with sliding doors leading onto covered lanai and paved pool deck separate dining room access to gourmet kitchen with granite counters, stainless appliances, island and breakfast bar. Kitchen nook has view of pool through seamless window. Large family room has built in entertainment unit, view of of pool, sliding double doors accessing pool deck. Master bedroom with HIS N HERS walk in closets oversized master en suite with garden bath huge shower stall closet toilet, shelved cupboard and dual sinks Three other rooms are situated at the front of the house on first floor. With full eight foot doors one of these rooms could be used as an office Tray ceiling and crown molding in lounge and dining areas In law suite situated on second floor huge sitting area accessing second master bedroom and separate bathroom with shower/bath dual
Sinks and shelves cupboard. community features include, two main pools, one with slides the other a lap pool brand new state of the art gym, play park, dog park community hall, restaurant, golf, tennis. TWO NEWLY INSTALLED AC UNITS, NEW POOL MOTOR NEW FENCE INSTALLED home warranty conveys with sale. Close to I4 for ease of access to Disney and all beach areas.
Location
State FL
County Polk
Community Chelsea Woods At Providence
Rooms
Other Rooms Formal Dining Room Separate, Formal Living Room Separate, Great Room, Inside Utility, Interior In-Law Suite
Interior
Interior Features Eat-in Kitchen, High Ceilings, Kitchen/Family Room Combo, Stone Counters, Tray Ceiling(s), Walk-In Closet(s), Window Treatments
Heating Central
Cooling Central Air
Flooring Carpet, Ceramic Tile
Fireplaces Type Family Room, Wood Burning
Furnishings Unfurnished
Fireplace true
Appliance Built-In Oven, Convection Oven, Cooktop, Dishwasher, Disposal, Dryer, Electric Water Heater, Microwave, Range Hood, Refrigerator, Washer
Laundry Inside, Laundry Room
Exterior
Exterior Feature Irrigation System, Lighting, Sliding Doors, Sprinkler Metered
Parking Features Driveway, Garage Door Opener
Garage Spaces 3.0
Pool Child Safety Fence, Gunite, Heated, In Ground, Screen Enclosure
Community Features Deed Restrictions, Fitness Center, Gated, Golf Carts OK, Golf, Playground, Pool, Sidewalks, Tennis Courts
Utilities Available Cable Connected, Electricity Connected, Phone Available, Sprinkler Meter, Street Lights
Amenities Available Basketball Court, Clubhouse, Fence Restrictions, Fitness Center, Gated, Golf Course, Park, Playground, Pool, Security, Tennis Court(s)
Roof Type Tile
Porch Covered, Deck, Enclosed, Front Porch, Screened
Attached Garage true
Garage true
Private Pool Yes
Building
Lot Description Corner Lot, In County, Level, Sidewalk
Entry Level Two
Foundation Slab
Lot Size Range Up to 10,889 Sq. Ft.
Sewer Public Sewer
Water Public
Architectural Style Traditional
Structure Type Block,Stucco
New Construction false
Construction Status Appraisal,Financing,Inspections
Schools
Elementary Schools Davenport Elem
Others
Pets Allowed Yes
Senior Community No
Ownership Fee Simple
Monthly Total Fees $128
Membership Fee Required Required
Special Listing Condition None
Read Less
Want to know what your home might be worth? Contact us for a FREE valuation!

Our team is ready to help you sell your home for the highest possible price ASAP

© 2024 My Florida Regional MLS DBA Stellar MLS. All Rights Reserved.
Bought with EXP REALTY LLC






