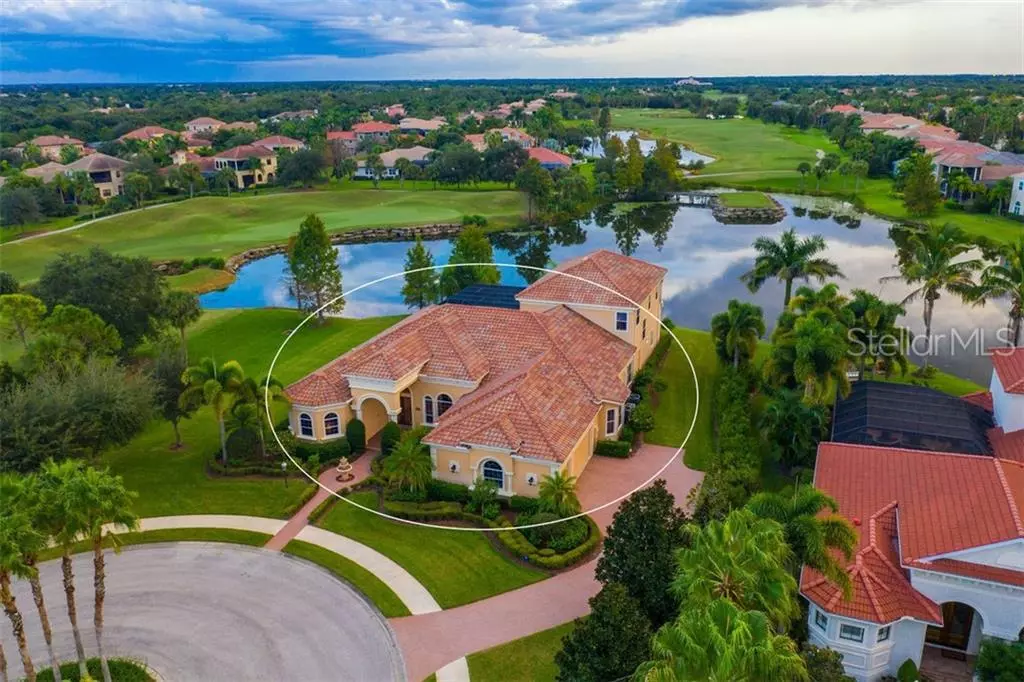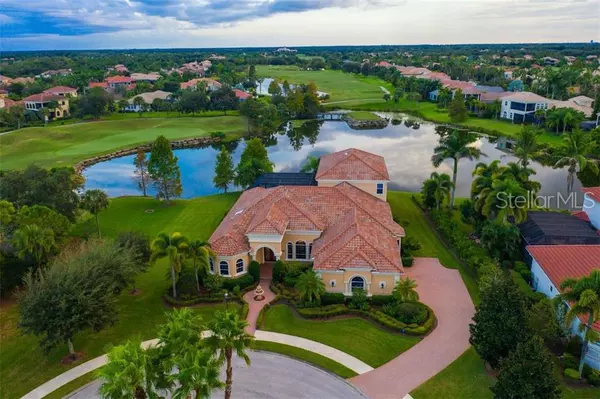$1,625,000
$1,750,000
7.1%For more information regarding the value of a property, please contact us for a free consultation.
12806 DEACONS PL Lakewood Ranch, FL 34202
4 Beds
5 Baths
5,437 SqFt
Key Details
Sold Price $1,625,000
Property Type Single Family Home
Sub Type Single Family Residence
Listing Status Sold
Purchase Type For Sale
Square Footage 5,437 sqft
Price per Sqft $298
Subdivision Lakewood Ranch Ccv Sp Ff
MLS Listing ID A4437830
Sold Date 11/11/19
Bedrooms 4
Full Baths 4
Half Baths 1
Construction Status Inspections
HOA Fees $10/ann
HOA Y/N Yes
Year Built 2006
Annual Tax Amount $19,152
Lot Size 0.460 Acres
Acres 0.46
Property Description
With the most exceptional lake and golf course view, this perfectly situated residence on the private cul-de-sac in Lakewood Ranch Country Club is one to admire. From first glance, one cannot help but notice the exquisite architectural details including entry stone fountain, intricate crown moldings, travertine floors, crystal chandeliers and custom window treatments. Separate den with leather walls and built in desk is exemplary sophistication. Kitchen is unlike any other with separate refrigerator and freezer, two dishwashers, top of the line appliances, oversized island, and state of the art water system. Master suite has a true his and hers closet with luxurious master bath with soaking tub and walk in shower. Walk thru any set of Automatic sliders to the incredible outdoor area with stone fireplace, pool and spa, outdoor kitchen with seating area while basking in the sun and taking in the magnificent views from any direction. Make your way upstairs to the spectacular bonus room with wrap around balcony and adjacent guest suite. Other notable features include two additional oversized guest suites with walk in closets, separate dining and living area with fireplace, side entry garage, 3 new A/Cs, and upgraded security system. This is a home where no detail has been missed and for someone who truly appreciates the best of the best.
Location
State FL
County Manatee
Community Lakewood Ranch Ccv Sp Ff
Zoning PDR/WPE/
Rooms
Other Rooms Attic, Bonus Room, Breakfast Room Separate, Den/Library/Office, Family Room, Formal Dining Room Separate, Formal Living Room Separate
Interior
Interior Features Built-in Features, Cathedral Ceiling(s), Ceiling Fans(s), Central Vaccum, Crown Molding, Dry Bar, Eat-in Kitchen, High Ceilings, Kitchen/Family Room Combo, Living Room/Dining Room Combo, Open Floorplan, Skylight(s), Solid Surface Counters, Solid Wood Cabinets, Split Bedroom, Stone Counters, Tray Ceiling(s), Vaulted Ceiling(s), Wet Bar, Window Treatments
Heating Central, Electric, Zoned
Cooling Central Air, Zoned
Flooring Carpet, Ceramic Tile, Travertine, Wood
Fireplaces Type Gas, Living Room, Other
Furnishings Unfurnished
Fireplace true
Appliance Bar Fridge, Convection Oven, Dishwasher, Disposal, Dryer, Electric Water Heater, Microwave, Range, Range Hood, Refrigerator, Washer, Water Softener, Wine Refrigerator
Laundry Inside, Laundry Room
Exterior
Exterior Feature Balcony, Irrigation System, Lighting, Outdoor Kitchen, Rain Gutters, Sidewalk, Sliding Doors
Parking Features Driveway, Garage Door Opener, Garage Faces Side
Garage Spaces 3.0
Pool Auto Cleaner, Child Safety Fence, Heated, In Ground, Pool Alarm, Salt Water, Screen Enclosure, Self Cleaning
Community Features Deed Restrictions, Gated, Golf Carts OK, Golf, Irrigation-Reclaimed Water, Sidewalks, Special Community Restrictions
Utilities Available Cable Connected, Electricity Connected, Natural Gas Connected, Public, Sewer Connected, Sprinkler Recycled, Street Lights, Underground Utilities
Amenities Available Fence Restrictions, Gated, Security
Waterfront Description Lake
View Y/N 1
View Golf Course, Pool, Water
Roof Type Tile
Porch Covered, Enclosed, Rear Porch, Screened
Attached Garage true
Garage true
Private Pool Yes
Building
Lot Description In County, Near Golf Course, On Golf Course, Sidewalk, Street Dead-End, Paved
Entry Level Two
Foundation Slab
Lot Size Range 1/4 Acre to 21779 Sq. Ft.
Builder Name Todd Johnston
Sewer Public Sewer
Water Public
Architectural Style Custom
Structure Type Block,Stucco
New Construction false
Construction Status Inspections
Schools
Elementary Schools Robert E Willis Elementary
Middle Schools Nolan Middle
High Schools Lakewood Ranch High
Others
Pets Allowed Yes
HOA Fee Include Security
Senior Community No
Pet Size Extra Large (101+ Lbs.)
Ownership Fee Simple
Monthly Total Fees $10
Acceptable Financing Cash, Conventional
Membership Fee Required Required
Listing Terms Cash, Conventional
Num of Pet 2
Special Listing Condition None
Read Less
Want to know what your home might be worth? Contact us for a FREE valuation!

Our team is ready to help you sell your home for the highest possible price ASAP

© 2024 My Florida Regional MLS DBA Stellar MLS. All Rights Reserved.
Bought with PREMIER SOTHEBYS INTL REALTY






