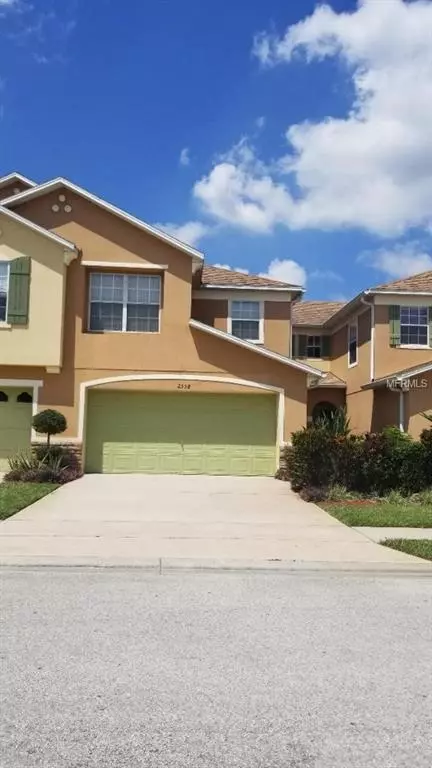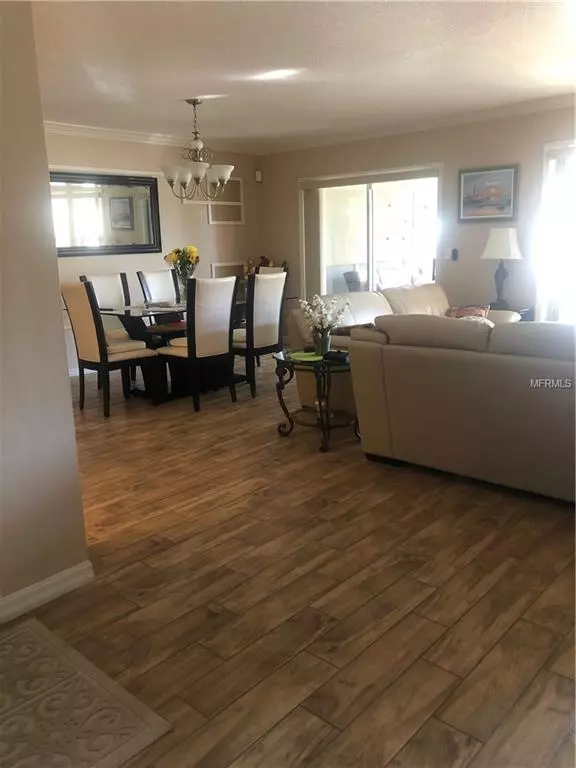$205,000
$209,900
2.3%For more information regarding the value of a property, please contact us for a free consultation.
2558 AVENTURINE ST Kissimmee, FL 34744
3 Beds
3 Baths
1,734 SqFt
Key Details
Sold Price $205,000
Property Type Townhouse
Sub Type Townhouse
Listing Status Sold
Purchase Type For Sale
Square Footage 1,734 sqft
Price per Sqft $118
Subdivision Amber Pointe
MLS Listing ID S5018634
Sold Date 07/19/19
Bedrooms 3
Full Baths 2
Half Baths 1
Construction Status Financing
HOA Fees $155/mo
HOA Y/N Yes
Year Built 2008
Annual Tax Amount $1,426
Lot Size 2,178 Sqft
Acres 0.05
Property Description
LOCATION! LOCATION! LOCATION! This BEAUTIFUL spacious modern townhome located in near the Osceola Heritage Park and the new NeoCity. Easy access to 192, Turnpike, shopping, and the St. Cloud Lake Front Park. This home is one of the few in the community with SCREENED LANAI in the back. The large kitchen offers wood cabinets with crown molding, granite countertops with ample space that any cook or party would certainly benefit from, tile backsplash, stainless steel appliances are only a couples year old. Wood laminate Floor throughout second floor including the stairs and ceramic tile in wet areas. First floor is ceramic tile which makes maintenance easy. This model features a spacious 2 car garage and 2 car driveway. Don't miss this opportunity to own this one for yourself or rent out, as this is a turnkey property that doesn't require any attention (if any) to be ready for renters or your furniture. Make an appointment to see this gem today!
Location
State FL
County Osceola
Community Amber Pointe
Zoning PD
Interior
Interior Features Ceiling Fans(s), Crown Molding, Kitchen/Family Room Combo, Open Floorplan, Solid Surface Counters, Solid Wood Cabinets, Stone Counters, Walk-In Closet(s)
Heating Central, Electric
Cooling Central Air
Flooring Ceramic Tile, Laminate, Tile
Fireplace false
Appliance Dishwasher, Electric Water Heater, Microwave, Range, Refrigerator
Exterior
Exterior Feature Irrigation System, Lighting, Rain Gutters, Sliding Doors
Garage Spaces 2.0
Pool In Ground
Community Features Gated, Playground, Pool
Utilities Available Cable Available, Cable Connected, Electricity Available, Electricity Connected, Phone Available, Public, Sewer Connected, Sprinkler Well, Street Lights, Underground Utilities, Water Available
Roof Type Shingle
Attached Garage true
Garage true
Private Pool No
Building
Entry Level Two
Foundation Slab
Lot Size Range Up to 10,889 Sq. Ft.
Sewer Public Sewer
Water Public
Structure Type Block,Stucco
New Construction false
Construction Status Financing
Others
Pets Allowed Yes
HOA Fee Include Pool,Electricity,Escrow Reserves Fund,Maintenance Structure,Maintenance Grounds,Management,Pest Control,Pool
Senior Community No
Ownership Fee Simple
Monthly Total Fees $155
Acceptable Financing Cash, Conventional, FHA, VA Loan
Membership Fee Required Required
Listing Terms Cash, Conventional, FHA, VA Loan
Special Listing Condition None
Read Less
Want to know what your home might be worth? Contact us for a FREE valuation!

Our team is ready to help you sell your home for the highest possible price ASAP

© 2024 My Florida Regional MLS DBA Stellar MLS. All Rights Reserved.
Bought with EMPIRE NETWORK REALTY






