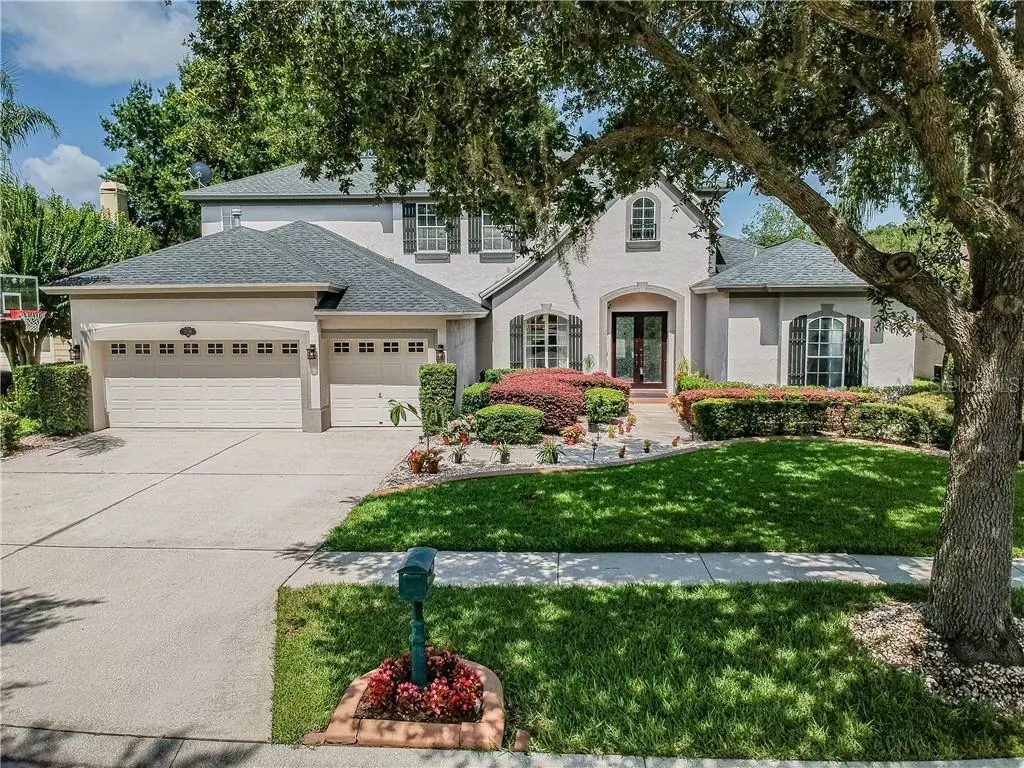$660,000
$698,500
5.5%For more information regarding the value of a property, please contact us for a free consultation.
2205 CLIMBING IVY DR Tampa, FL 33618
6 Beds
5 Baths
4,315 SqFt
Key Details
Sold Price $660,000
Property Type Single Family Home
Sub Type Single Family Residence
Listing Status Sold
Purchase Type For Sale
Square Footage 4,315 sqft
Price per Sqft $152
Subdivision Deer Creek
MLS Listing ID T3176804
Sold Date 11/14/19
Bedrooms 6
Full Baths 5
Construction Status Financing,Inspections
HOA Fees $100/mo
HOA Y/N Yes
Year Built 1999
Annual Tax Amount $6,743
Lot Size 10,018 Sqft
Acres 0.23
Lot Dimensions 80x125
Property Description
EVERYTHING HAS BEEN DONE FOR YOU! This beautiful WATERFRONT Carrollwood Pool home boasting 6 bedrooms plus office and 5 baths is ready for you and ALL your family! Situated in the beautiful GATED community of DEER CREEK! 3 car garage, salt water HEATED newly resurfaced pool and spa, large covered deck with expanded open area, freshly pavered with TRAVERTINE, new Screened Enclosure with LED (NEBULA) lighting, overlooking the wrought iron fenced yard and beautiful pond view. Ready for all outdoor entertaining! The home has basically been rebuilt in the last couple years and offers many upgraded features including an open floor plan and large rooms throughout. Lots of versatile space and loads of built-in shelving, most of the closets downstairs have been organized by CALIFORNIA CLOSETS. The 10’ double entry doors lead into the formal living and dining areas. Downstairs flooring is beautiful 18x18 TRAVERTINE marble and the upstairs is BRAZILIAN CHERRY. The totally renovated kitchen features an island and exquisite granite countertops, which opens to the huge family room. The downstairs MASTER RETREAT measures 20x13 and has a tray ceiling and en-suite bath with dual vanities and beautifully re-done walk-in shower. In addition to the master, there are 2 other bedrooms downstairs and 3 bedrooms upstairs. Deer Creek is an ideal location-Super convenient to I/275, USF, Carrollwood Day School, Several Hospitals and all the Carrollwood Shopping and Dining! SEE ATTACHED LIST OF FEATURES AND RECENT UPGRADES!
Location
State FL
County Hillsborough
Community Deer Creek
Zoning RSC-4
Rooms
Other Rooms Den/Library/Office, Family Room, Formal Dining Room Separate, Formal Living Room Separate, Inside Utility
Interior
Interior Features Ceiling Fans(s), Crown Molding, Eat-in Kitchen, High Ceilings, Kitchen/Family Room Combo, Living Room/Dining Room Combo, Open Floorplan, Solid Surface Counters, Solid Wood Cabinets, Split Bedroom, Stone Counters, Tray Ceiling(s), Walk-In Closet(s), Window Treatments
Heating Central, Electric
Cooling Central Air, Zoned
Flooring Travertine, Wood
Furnishings Unfurnished
Fireplace false
Appliance Dishwasher, Disposal, Electric Water Heater, Exhaust Fan, Microwave, Range, Tankless Water Heater
Laundry Inside, Laundry Room
Exterior
Exterior Feature Fence, Irrigation System, Lighting, Sliding Doors
Garage Spaces 3.0
Pool Gunite, In Ground, Lighting, Salt Water, Screen Enclosure
Community Features Deed Restrictions, Gated
Utilities Available Cable Available, Cable Connected, Electricity Available, Electricity Connected, Fire Hydrant, Natural Gas Connected, Phone Available, Public, Sewer Available, Sewer Connected, Sprinkler Meter, Street Lights, Underground Utilities, Water Available
Waterfront Description Pond
View Y/N 1
Water Access 1
Water Access Desc Pond
View Water
Roof Type Shingle
Porch Covered, Deck, Enclosed, Patio, Rear Porch, Screened, Side Porch
Attached Garage true
Garage true
Private Pool Yes
Building
Lot Description In County, Sidewalk, Paved
Story 2
Entry Level Two
Foundation Slab
Lot Size Range Up to 10,889 Sq. Ft.
Sewer Public Sewer
Water Public
Architectural Style Contemporary
Structure Type Block,Stucco
New Construction false
Construction Status Financing,Inspections
Schools
Elementary Schools Lake Magdalene-Hb
Middle Schools Adams-Hb
High Schools Chamberlain-Hb
Others
Pets Allowed Yes
Senior Community No
Ownership Fee Simple
Monthly Total Fees $100
Acceptable Financing Cash, Conventional
Membership Fee Required Required
Listing Terms Cash, Conventional
Special Listing Condition None
Read Less
Want to know what your home might be worth? Contact us for a FREE valuation!

Our team is ready to help you sell your home for the highest possible price ASAP

© 2024 My Florida Regional MLS DBA Stellar MLS. All Rights Reserved.
Bought with LIPPLY REAL ESTATE






