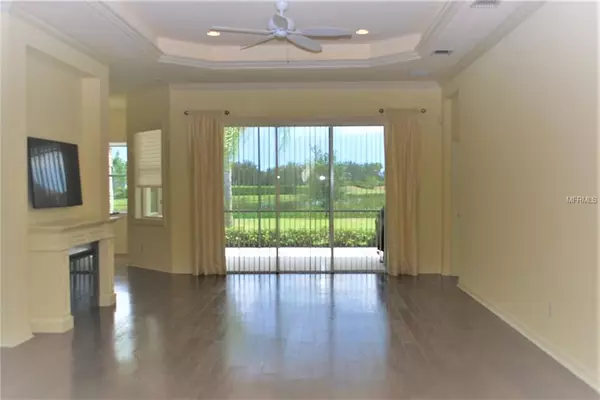$357,500
$369,000
3.1%For more information regarding the value of a property, please contact us for a free consultation.
4617 CLAREMONT PARK DR Bradenton, FL 34211
3 Beds
2 Baths
2,389 SqFt
Key Details
Sold Price $357,500
Property Type Single Family Home
Sub Type Single Family Residence
Listing Status Sold
Purchase Type For Sale
Square Footage 2,389 sqft
Price per Sqft $149
Subdivision Central Park Subphase E-1C
MLS Listing ID A4437040
Sold Date 08/27/19
Bedrooms 3
Full Baths 2
Construction Status Financing,Inspections
HOA Fees $318/qua
HOA Y/N Yes
Year Built 2015
Annual Tax Amount $6,055
Lot Size 0.310 Acres
Acres 0.31
Property Description
Beautiful home with water views located in the desirable Central Park subdivision of Lakewood Ranch. The open feel concept of Neal's Windsong floor plan is complemented by serene water views from the extended lanai. Gorgeous wood floors in the main living areas will add elegance to the get-togethers you can host from the gourmet kitchen. Stainless steel appliances, double oven range, granite counters, breakfast bar with an eat-in dinette area that has views of the birds around the pond. The Great Room has an electric fireplace with a custom built fireplace mantel that folds down to hide your remotes and such. The office/den has a gorgeous 14 ft long custom built-in cabinet. Hunter Douglas window treatments are in most rooms. Adjustable custom shelving in the walk-in closets; a TOTO washlet in the master bathroom; a Kinetico whole house water treatment system; a gas line was added to the lanai for your grilling needs and an upgraded alarm system with glass break sensors will top off the custom features list of this home. Claremont Park has their own swimming pool/spa; fitness facility and is maintenance free. The Central Park community amenities also include 2 dog parks, tennis courts, a ball field, and a 10 acre park to roam. This home with all of these custom features is priced to sell and is ready for you to move right in today.
Location
State FL
County Manatee
Community Central Park Subphase E-1C
Zoning PDMU
Rooms
Other Rooms Den/Library/Office, Formal Dining Room Separate, Great Room
Interior
Interior Features Built-in Features, Ceiling Fans(s), Crown Molding, High Ceilings, In Wall Pest System, Solid Surface Counters, Solid Wood Cabinets, Walk-In Closet(s), Window Treatments
Heating Electric
Cooling Central Air
Flooring Carpet, Ceramic Tile, Wood
Fireplaces Type Electric
Furnishings Unfurnished
Fireplace true
Appliance Convection Oven, Dishwasher, Disposal, Gas Water Heater, Microwave, Range, Refrigerator, Washer, Water Softener
Laundry Laundry Room
Exterior
Exterior Feature Irrigation System, Rain Gutters
Parking Features Driveway, Garage Door Opener
Garage Spaces 2.0
Community Features Deed Restrictions, Fitness Center, Gated, Golf Carts OK, Irrigation-Reclaimed Water, Park, Playground, Pool, Sidewalks, Tennis Courts
Utilities Available Cable Connected, Electricity Connected, Natural Gas Connected, Sewer Connected
Amenities Available Gated
Waterfront Description Pond
View Y/N 1
Water Access 1
Water Access Desc Pond
View Water
Roof Type Shingle
Porch Rear Porch, Screened
Attached Garage true
Garage true
Private Pool No
Building
Entry Level One
Foundation Slab
Lot Size Range 1/4 Acre to 21779 Sq. Ft.
Sewer Public Sewer
Water Public
Structure Type Block
New Construction false
Construction Status Financing,Inspections
Schools
Elementary Schools Gullett Elementary
Middle Schools Nolan Middle
High Schools Lakewood Ranch High
Others
Pets Allowed Yes
HOA Fee Include 24-Hour Guard,Pool,Maintenance Grounds,Pool,Recreational Facilities
Senior Community No
Ownership Fee Simple
Monthly Total Fees $318
Acceptable Financing Cash, Conventional, FHA, VA Loan
Membership Fee Required Required
Listing Terms Cash, Conventional, FHA, VA Loan
Special Listing Condition None
Read Less
Want to know what your home might be worth? Contact us for a FREE valuation!

Our team is ready to help you sell your home for the highest possible price ASAP

© 2024 My Florida Regional MLS DBA Stellar MLS. All Rights Reserved.
Bought with BETTER HOMES AND GARDENS REAL ESTATE ATCHLEY PROPE






