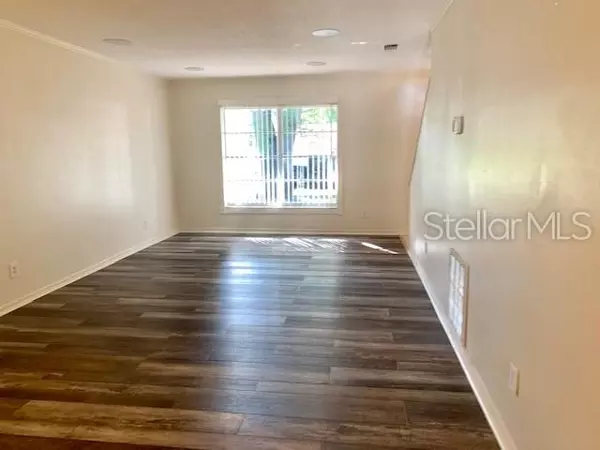$210,000
$225,000
6.7%For more information regarding the value of a property, please contact us for a free consultation.
3313 RUSSETT DR Tampa, FL 33618
3 Beds
2 Baths
1,407 SqFt
Key Details
Sold Price $210,000
Property Type Single Family Home
Sub Type Single Family Residence
Listing Status Sold
Purchase Type For Sale
Square Footage 1,407 sqft
Price per Sqft $149
Subdivision North Lakes Sec B Unit
MLS Listing ID T3176228
Sold Date 07/31/19
Bedrooms 3
Full Baths 2
Construction Status Appraisal,Financing,Inspections
HOA Y/N No
Year Built 1980
Annual Tax Amount $978
Lot Size 4,356 Sqft
Acres 0.1
Property Description
Move In ready! This recently updated two story home in the Carolwood area offers 3 bedrooms/2baths and a 1 car garage. A beautifully updated kitchen, large center Island, subway tile, new stainless steel appliances, granite counter tops, farmhouse sink and top grade soft closure cabinets. Double french doors leading to the large screened in patio and fully fenced back yard. Freshly painted with neutral colors throughout and updated cabinetry in bathrooms. Lovely community with mature trees and centrally located to shopping, entertainment and dining. No HOA or restrictions. Near by Northlakes Community Park; playground, tennis, basketball, raquetball courts and more.
Location
State FL
County Hillsborough
Community North Lakes Sec B Unit
Zoning PD
Interior
Interior Features Ceiling Fans(s), Other
Heating Electric
Cooling Central Air
Flooring Carpet, Ceramic Tile, Laminate, Wood
Furnishings Unfurnished
Fireplace false
Appliance Dishwasher, Microwave, Range, Refrigerator
Laundry In Garage
Exterior
Exterior Feature French Doors
Parking Features Driveway, Garage Door Opener
Garage Spaces 1.0
Utilities Available Electricity Available, Public, Water Available
View Garden
Roof Type Shingle
Attached Garage true
Garage true
Private Pool No
Building
Story 2
Entry Level Two
Foundation Slab
Lot Size Range Up to 10,889 Sq. Ft.
Sewer Public Sewer
Water Public
Structure Type Block,Concrete,Wood Frame
New Construction false
Construction Status Appraisal,Financing,Inspections
Others
Senior Community No
Ownership Fee Simple
Acceptable Financing Cash, Conventional, USDA Loan, VA Loan
Listing Terms Cash, Conventional, USDA Loan, VA Loan
Special Listing Condition None
Read Less
Want to know what your home might be worth? Contact us for a FREE valuation!

Our team is ready to help you sell your home for the highest possible price ASAP

© 2024 My Florida Regional MLS DBA Stellar MLS. All Rights Reserved.
Bought with LA ROSA REALTY, LLC






