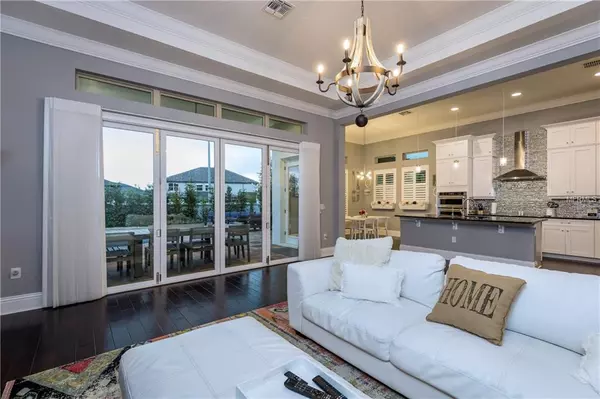$700,000
$719,000
2.6%For more information regarding the value of a property, please contact us for a free consultation.
8185 CHILTON DR Orlando, FL 32836
5 Beds
5 Baths
3,871 SqFt
Key Details
Sold Price $700,000
Property Type Single Family Home
Sub Type Single Family Residence
Listing Status Sold
Purchase Type For Sale
Square Footage 3,871 sqft
Price per Sqft $180
Subdivision Parkside Ph 2
MLS Listing ID S5018023
Sold Date 07/19/19
Bedrooms 5
Full Baths 5
Construction Status Financing
HOA Fees $100/qua
HOA Y/N Yes
Year Built 2015
Annual Tax Amount $9,265
Lot Size 0.260 Acres
Acres 0.26
Property Description
This is the perfect opportunity to own this spectacular home that features 5 bedrooms, 5 baths, private pool and amazing Outdoor contemporary SUMMER KITCHEN. Shows like a model home… With modern/contemporary interiors and finished. The spacious gourmet kitchen boasts of a large center island, 42” cabinets, stainless steel Kitchen-aid appliances, double oven and separate cook-top. The first floor offers Master Suite with a soaking tub, separate shower, plus separate vanities, two other bedrooms with one bathroom, guess suite, office and pool bathroom. On the second bedroom you will find an extra large bedroom with full bathroom and large walking closet. Oversized walk-in pantry and casual dining area all open to a welcoming Family room and pass through to the formal Dining room. Three car garage with extra space. You must see the Patio. Love life living at Parkside with community pool, tennis courts and the convenient location with Dr. Phillips Marketplace and "Restaurant Row”, and “A” graded schools, all just minutes away. Be sure to make an appointment to see it today! Every home is built with the following money-saving features of Spray Foam Insulation, Energy Star Appliances, Energy Star Programmable Thermostat, Low E2 Vinyl Windows, SEER 15 HVAC, CFL Lighting and Fixtures, Weather Sensing Irrigation and Water Efficient Fixtures
Location
State FL
County Orange
Community Parkside Ph 2
Zoning P-D
Rooms
Other Rooms Bonus Room
Interior
Interior Features Crown Molding
Heating Central
Cooling Central Air, Humidity Control
Flooring Wood
Fireplace false
Appliance Built-In Oven, Cooktop, Dishwasher, Disposal, Microwave, Refrigerator, Tankless Water Heater, Wine Refrigerator
Laundry Laundry Room
Exterior
Exterior Feature French Doors, Irrigation System, Lighting, Outdoor Grill, Sidewalk
Garage Spaces 3.0
Pool In Ground
Utilities Available Cable Available, Electricity Available, Electricity Connected, Sewer Available, Sewer Connected, Street Lights
Roof Type Tile
Porch Patio
Attached Garage true
Garage true
Private Pool Yes
Building
Entry Level Two
Foundation Slab
Lot Size Range 1/4 Acre to 21779 Sq. Ft.
Sewer Public Sewer
Water Public
Structure Type Block
New Construction false
Construction Status Financing
Schools
Elementary Schools Dr. Phillips Elem
Middle Schools Southwest Middle
High Schools Dr. Phillips High
Others
Pets Allowed Yes
Senior Community No
Ownership Fee Simple
Monthly Total Fees $100
Acceptable Financing Cash, Conventional
Membership Fee Required Required
Listing Terms Cash, Conventional
Special Listing Condition None
Read Less
Want to know what your home might be worth? Contact us for a FREE valuation!

Our team is ready to help you sell your home for the highest possible price ASAP

© 2024 My Florida Regional MLS DBA Stellar MLS. All Rights Reserved.
Bought with PREMIUM PROPERTIES R.E SERVICE






