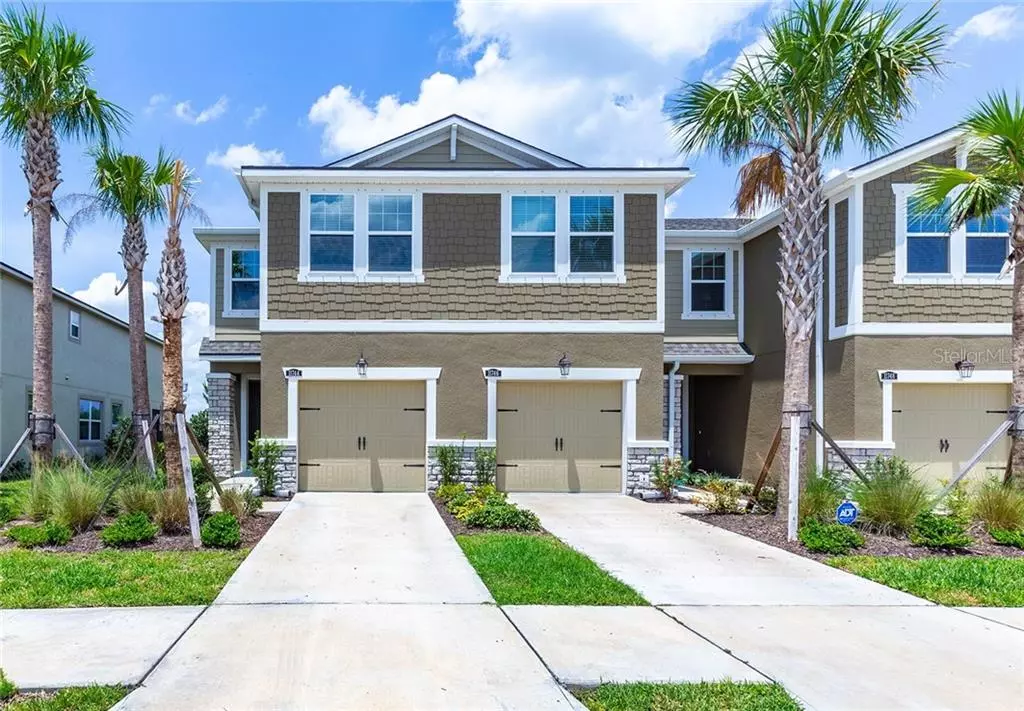$227,500
$227,500
For more information regarding the value of a property, please contact us for a free consultation.
11744 CAMBIUM CROWN DR Riverview, FL 33569
3 Beds
3 Baths
1,667 SqFt
Key Details
Sold Price $227,500
Property Type Townhouse
Sub Type Townhouse
Listing Status Sold
Purchase Type For Sale
Square Footage 1,667 sqft
Price per Sqft $136
Subdivision Boyette Park
MLS Listing ID T3173897
Sold Date 08/09/19
Bedrooms 3
Full Baths 2
Half Baths 1
Construction Status Appraisal,Financing,Inspections
HOA Fees $179/mo
HOA Y/N Yes
Year Built 2018
Annual Tax Amount $1,536
Lot Size 641.000 Acres
Acres 641.0
Property Description
Built 2018! Get most of the builder upgrades with current low interest rates and save money, ask me or your agent "HOW?" BUILDER WARRANTY included. Lovely townhome in the desirable gated community of Boyette Park. End unit with all the nice upgrades that you have been looking for. 3bed 2 full baths, 1 half bath downstairs for guests convenience plus loft. High ceilings, open concept space, upgraded plank tile flooring. The kitchen is the heart of this home. It features upgraded kitchen island making it the focal point for gatherings. White cabinetry with 42'' uppers, high grade granite countertops, upgraded subway tile back-splash and stainless steel appliances. Plenty of countertop space, pantry and insert shelves for extra storage. Bright living room. On second floor you will find the large loft space ideal for office or game room. Master suite features upgraded tray ceilings, double closets. The master bathroom has raised height vanities, upgraded granite, dual sinks, shower enclosure, and additional closet space. Upstairs are 2 additional bedrooms and a full bath. The laundry space is equipped with top of the line Samsung washer and dryer. For your enjoyment there's a screened in lanai with brick pavers, large enough for a table and extra seating space. Enjoy some morning coffee with no rear neighbors in sight. Preventive termite treatment, faux wood blinds, additional closet spaces, hurricane shutters & more. Pet friendly community. Amenities: pool, grills, fire-pit, cabanas & playground.
Location
State FL
County Hillsborough
Community Boyette Park
Zoning PD
Rooms
Other Rooms Loft
Interior
Interior Features Eat-in Kitchen, High Ceilings, Kitchen/Family Room Combo, Open Floorplan, Pest Guard System, Stone Counters, Thermostat, Tray Ceiling(s)
Heating Central
Cooling Central Air
Flooring Carpet, Tile
Fireplace false
Appliance Dishwasher, Dryer, Electric Water Heater, Microwave, Range, Refrigerator, Washer
Laundry Laundry Closet
Exterior
Exterior Feature Hurricane Shutters, Rain Gutters, Sliding Doors
Parking Features Guest
Garage Spaces 1.0
Community Features Deed Restrictions, Gated, Playground, Pool, Sidewalks, Special Community Restrictions
Utilities Available Cable Available, Electricity Connected, Sewer Available, Sewer Connected
Roof Type Shingle
Attached Garage true
Garage true
Private Pool No
Building
Story 2
Entry Level Two
Foundation Slab
Lot Size Range Up to 10,889 Sq. Ft.
Sewer Public Sewer
Water Public
Structure Type Stucco
New Construction false
Construction Status Appraisal,Financing,Inspections
Schools
Elementary Schools Boyette Springs-Hb
Middle Schools Rodgers-Hb
High Schools Riverview-Hb
Others
Pets Allowed Yes
HOA Fee Include Pool,Maintenance Grounds,Management,Pool
Senior Community No
Ownership Fee Simple
Monthly Total Fees $179
Acceptable Financing Conventional, FHA, VA Loan
Membership Fee Required Required
Listing Terms Conventional, FHA, VA Loan
Special Listing Condition None
Read Less
Want to know what your home might be worth? Contact us for a FREE valuation!

Our team is ready to help you sell your home for the highest possible price ASAP

© 2024 My Florida Regional MLS DBA Stellar MLS. All Rights Reserved.
Bought with KELLER WILLIAMS REALTY






