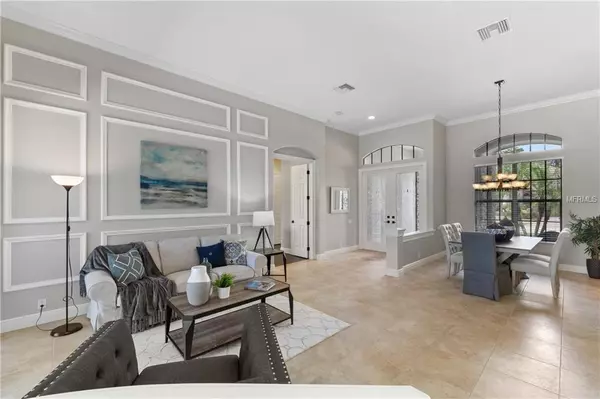$535,000
$539,000
0.7%For more information regarding the value of a property, please contact us for a free consultation.
3308 MAPLERIDGE DR Lutz, FL 33558
4 Beds
4 Baths
3,102 SqFt
Key Details
Sold Price $535,000
Property Type Single Family Home
Sub Type Single Family Residence
Listing Status Sold
Purchase Type For Sale
Square Footage 3,102 sqft
Price per Sqft $172
Subdivision Stonebrier Ph 2A Rep
MLS Listing ID U8044654
Sold Date 06/27/19
Bedrooms 4
Full Baths 3
Half Baths 1
Construction Status Appraisal,Financing,Inspections
HOA Fees $81/qua
HOA Y/N Yes
Year Built 2008
Annual Tax Amount $7,723
Lot Size 8,276 Sqft
Acres 0.19
Lot Dimensions 70x120
Property Description
Arthur Rutenberg (St. Tropez III) executive home located in gated community of Stonebrier. 4500+ total sqft of move-in ready space. Split plan features 4 beds, 3.5 baths, huge (29x27) 3 car garage and 2nd floor bonus room, bath and balcony overlooking premium pond view lot. Features heated pool w spa package and 3 outdoor living spaces. From the street you will notice the cultured stone elevation, paver driveway/walkway and landscape curbing. Gourmet kitchen features wood cabinets, built-in stainless appliances, high-end granite countertops, backsplash, etc. Upgraded woodwork, ceilings, door hardware, plumbing and lighting fixtures throughout. Ceramic tile and laminate flooring throughout 1st floor. Two new AC units were installed in 2016. HOA includes the Stonebrier Club with its gorgeous pool w jungle slide and children’s play area, top of the line fitness center, basketball court, sports field and playground complete with rock climbing wall. This home and community will not disappoint. Priced to sell!
Location
State FL
County Hillsborough
Community Stonebrier Ph 2A Rep
Zoning PD
Rooms
Other Rooms Bonus Room, Family Room, Formal Dining Room Separate, Formal Living Room Separate, Inside Utility, Media Room
Interior
Interior Features Built-in Features, Ceiling Fans(s), Crown Molding, Dry Bar, Eat-in Kitchen, High Ceilings, In Wall Pest System, Kitchen/Family Room Combo, Open Floorplan, Solid Surface Counters, Solid Wood Cabinets, Split Bedroom, Stone Counters, Thermostat, Tray Ceiling(s), Walk-In Closet(s), Window Treatments
Heating Central, Heat Pump
Cooling Central Air, Zoned
Flooring Carpet, Ceramic Tile, Laminate
Furnishings Unfurnished
Fireplace false
Appliance Built-In Oven, Cooktop, Dishwasher, Disposal, Electric Water Heater, Ice Maker, Microwave, Range Hood, Refrigerator
Laundry Inside, Laundry Room
Exterior
Exterior Feature Balcony, Irrigation System
Parking Features Driveway, Garage Door Opener, Off Street
Garage Spaces 3.0
Pool Gunite, Heated, In Ground, Lighting, Screen Enclosure, Tile
Community Features Deed Restrictions, Gated, Pool
Utilities Available BB/HS Internet Available, Cable Connected, Electricity Connected, Public, Sewer Connected
Amenities Available Clubhouse, Pool
View Y/N 1
View Water
Roof Type Shingle
Porch Front Porch, Patio, Screened
Attached Garage true
Garage true
Private Pool Yes
Building
Lot Description Sidewalk
Entry Level Two
Foundation Slab
Lot Size Range Up to 10,889 Sq. Ft.
Builder Name Arthur Rutenberg
Sewer Public Sewer
Water Public
Architectural Style Florida, Spanish/Mediterranean
Structure Type Block,Stucco
New Construction false
Construction Status Appraisal,Financing,Inspections
Schools
Elementary Schools Mckitrick-Hb
Middle Schools Martinez-Hb
High Schools Steinbrenner High School
Others
Pets Allowed Yes
HOA Fee Include Pool,Maintenance Grounds,Management,Private Road
Senior Community No
Ownership Fee Simple
Monthly Total Fees $81
Membership Fee Required Required
Special Listing Condition None
Read Less
Want to know what your home might be worth? Contact us for a FREE valuation!

Our team is ready to help you sell your home for the highest possible price ASAP

© 2024 My Florida Regional MLS DBA Stellar MLS. All Rights Reserved.
Bought with PEOPLE'S CHOICE REALTY SVC LLC






