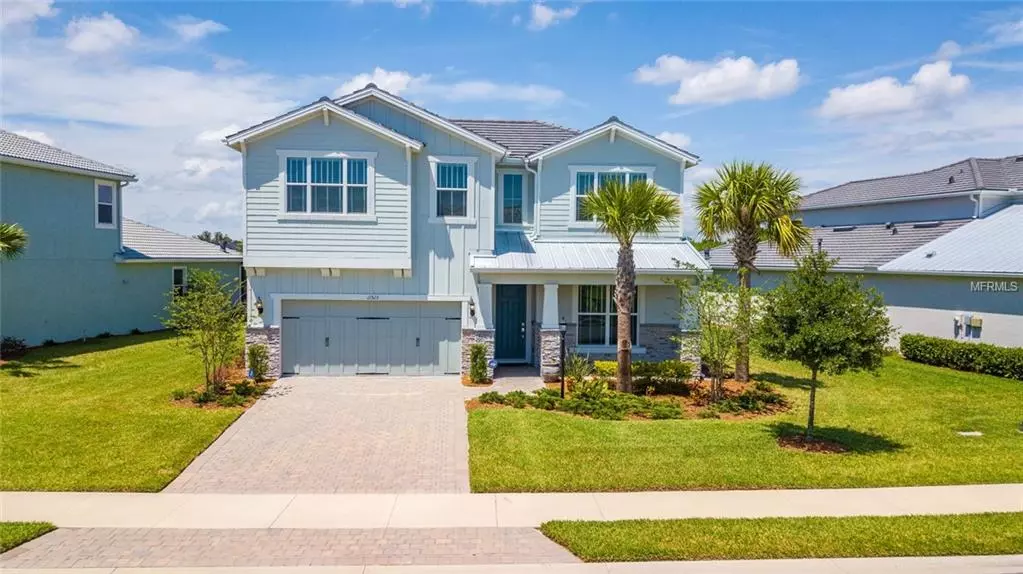$509,000
$535,000
4.9%For more information regarding the value of a property, please contact us for a free consultation.
11513 GOLDEN BAY PL Lakewood Ranch, FL 34211
4 Beds
4 Baths
2,987 SqFt
Key Details
Sold Price $509,000
Property Type Single Family Home
Sub Type Single Family Residence
Listing Status Sold
Purchase Type For Sale
Square Footage 2,987 sqft
Price per Sqft $170
Subdivision Mallory Park Ph I Subph A, C, & E
MLS Listing ID A4435535
Sold Date 07/26/19
Bedrooms 4
Full Baths 3
Half Baths 1
Construction Status Appraisal,Financing,Inspections
HOA Fees $264/qua
HOA Y/N Yes
Year Built 2017
Annual Tax Amount $8,169
Lot Size 8,276 Sqft
Acres 0.19
Property Description
Beautiful 2 Story Craftsman style home in the highly sought after Mallory Park in Lakewood Ranch. Situated on a desirable cul-de-sac where the little ones can play and the adults can socialize. Rear of the home is gorgeous with a preserve water view that is both peaceful and relaxing at the same time. Outdoor living at its finest in the large lanai that was prepped for a future outdoor grill so you can design the space of your dreams to accompany the heated saltwater pool. Upon entering the home you will notice the wide hallways and open feel of the 2 story entrance. The main level of the home is where you will find an open concept kitchen, dining area, living room, planning center, study/den, laundry room, drop zone, half bath and of course the large master bedroom. Upstairs you will find an open loft, 3 large bedrooms, and 2 full baths! Beautiful plank tile, stone countertops, backsplash, tall doors, central vacuum, tray ceilings, high baseboards and flat walls are some of the high end finishes that were chosen throughout this home. Mallory park has a brand new amenity center where neighbors gather to swim, sunbathe, exercise, play pickleball, basketball, BBQ or just relax by the fire pit. Next-door is Bob Gardner Park that has playgrounds, walking trails, ball fields, and even disc golf. Walking distance and private entrance to BD Gullett and Mona Jane make for an easy commute. **Pictures shown with furniture are from a similar home and are for marketing purposes only.**
Location
State FL
County Manatee
Community Mallory Park Ph I Subph A, C, & E
Zoning RE1
Rooms
Other Rooms Den/Library/Office, Loft
Interior
Interior Features Central Vaccum, High Ceilings, In Wall Pest System, Kitchen/Family Room Combo, Living Room/Dining Room Combo, Open Floorplan, Solid Surface Counters, Thermostat, Walk-In Closet(s), Window Treatments
Heating Central
Cooling Central Air
Flooring Carpet, Tile
Fireplace false
Appliance Disposal, Dryer, Gas Water Heater, Ice Maker
Laundry Laundry Room
Exterior
Exterior Feature Hurricane Shutters, Irrigation System, Rain Gutters, Sidewalk
Garage Spaces 2.0
Pool Child Safety Fence, Heated
Community Features Deed Restrictions, Fitness Center, Gated, Golf Carts OK, Irrigation-Reclaimed Water, Park, Playground, Pool, Sidewalks
Utilities Available BB/HS Internet Available, Cable Connected, Electricity Connected, Fiber Optics, Fire Hydrant, Natural Gas Connected, Phone Available, Public, Sewer Connected, Street Lights, Underground Utilities
Amenities Available Basketball Court, Clubhouse, Fence Restrictions, Fitness Center, Gated, Maintenance, Park, Playground, Pool, Security, Spa/Hot Tub
View Y/N 1
View Trees/Woods, Water
Roof Type Tile
Porch Covered, Enclosed, Front Porch, Patio, Screened
Attached Garage true
Garage true
Private Pool Yes
Building
Entry Level Two
Foundation Slab
Lot Size Range Up to 10,889 Sq. Ft.
Builder Name Divosta-Pulte
Sewer Public Sewer
Water Public
Architectural Style Craftsman, Florida
Structure Type Block
New Construction false
Construction Status Appraisal,Financing,Inspections
Schools
Elementary Schools Gullett Elementary
Middle Schools Carlos E. Haile Middle
High Schools Lakewood Ranch High
Others
Pets Allowed Yes
HOA Fee Include Pool,Maintenance Grounds
Senior Community No
Ownership Fee Simple
Monthly Total Fees $264
Acceptable Financing Cash, Conventional, VA Loan
Membership Fee Required Required
Listing Terms Cash, Conventional, VA Loan
Special Listing Condition None
Read Less
Want to know what your home might be worth? Contact us for a FREE valuation!

Our team is ready to help you sell your home for the highest possible price ASAP

© 2024 My Florida Regional MLS DBA Stellar MLS. All Rights Reserved.
Bought with MICHAEL SAUNDERS & COMPANY






