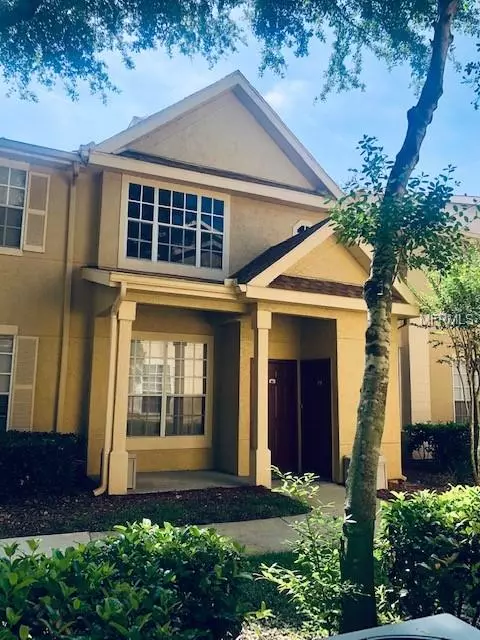$126,000
$130,000
3.1%For more information regarding the value of a property, please contact us for a free consultation.
856 GRAND REGENCY POINTE PT #206 Altamonte Springs, FL 32714
2 Beds
2 Baths
1,170 SqFt
Key Details
Sold Price $126,000
Property Type Condo
Sub Type Condominium
Listing Status Sold
Purchase Type For Sale
Square Footage 1,170 sqft
Price per Sqft $107
Subdivision Crescent Place At Lake Lotus Condo
MLS Listing ID O5781619
Sold Date 06/28/19
Bedrooms 2
Full Baths 2
Condo Fees $375
Construction Status Appraisal,Financing,Inspections
HOA Y/N No
Year Built 2000
Annual Tax Amount $351
Lot Size 871 Sqft
Acres 0.02
Property Description
Located on the 2nd floor in this quiet gated community of Crescent Place you will find this cozy 2 bedroom 2 bath condo with an open/split floor plan. You enter on the first floor and your stairs go directly up into your home. The kitchen is nice and bright with matching appliances and over looks the living area, a large pantry and laundry room includes a newer washer and dryer. Both bedrooms are spacious and have large walk in closets for storage. This community has tons of amenities and the HOA Fees includes water, cable, internet, valet trash pickup and ground maintenance. Don't miss out on this great condo schedule your showing today!!
Location
State FL
County Seminole
Community Crescent Place At Lake Lotus Condo
Zoning R-1
Interior
Interior Features Ceiling Fans(s), Open Floorplan, Solid Surface Counters, Split Bedroom, Walk-In Closet(s)
Heating Central
Cooling Central Air
Flooring Carpet, Laminate, Linoleum
Fireplace false
Appliance Dishwasher, Dryer, Electric Water Heater, Microwave, Range, Refrigerator, Washer
Exterior
Exterior Feature Sidewalk
Community Features Buyer Approval Required, Deed Restrictions, Fitness Center, Gated, Playground, Pool, Sidewalks, Tennis Courts
Utilities Available Public
Roof Type Shingle
Garage false
Private Pool No
Building
Lot Description Sidewalk
Story 2
Entry Level Two
Foundation Slab
Lot Size Range Up to 10,889 Sq. Ft.
Sewer Public Sewer
Water None
Structure Type Stucco,Wood Frame
New Construction false
Construction Status Appraisal,Financing,Inspections
Others
Pets Allowed Breed Restrictions, Size Limit
HOA Fee Include Cable TV,Pool,Internet,Maintenance Structure,Maintenance Grounds,Pest Control,Pool,Security,Trash,Water
Senior Community No
Pet Size Medium (36-60 Lbs.)
Ownership Condominium
Monthly Total Fees $375
Acceptable Financing Cash, Conventional
Membership Fee Required Required
Listing Terms Cash, Conventional
Special Listing Condition None
Read Less
Want to know what your home might be worth? Contact us for a FREE valuation!

Our team is ready to help you sell your home for the highest possible price ASAP

© 2024 My Florida Regional MLS DBA Stellar MLS. All Rights Reserved.
Bought with NON-MFRMLS OFFICE






