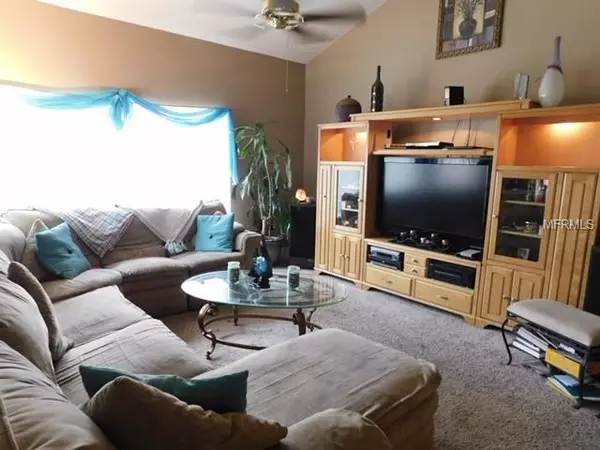$263,000
$259,900
1.2%For more information regarding the value of a property, please contact us for a free consultation.
11838 HICKORYNUT DR Tampa, FL 33625
3 Beds
2 Baths
1,686 SqFt
Key Details
Sold Price $263,000
Property Type Single Family Home
Sub Type Single Family Residence
Listing Status Sold
Purchase Type For Sale
Square Footage 1,686 sqft
Price per Sqft $155
Subdivision Cedar Creek At Country Run Ph 02
MLS Listing ID T3172468
Sold Date 06/26/19
Bedrooms 3
Full Baths 2
Construction Status Appraisal,Financing,Inspections
HOA Fees $18/ann
HOA Y/N Yes
Year Built 1985
Annual Tax Amount $1,631
Lot Size 6,098 Sqft
Acres 0.14
Property Description
This beautiful 3 bedroom, 2 bath, pool home is ready for you to move in! Enjoy quiet mornings or evenings in the screened front porch area overlooking the vast front yard. Upon entering this home, you will find a spacious living area and dining/flex room suitable for all your entertaining needs. The updated kitchen is stunning with it's granite countertops, tile backsplash, new stainless steel appliances, abundance of cabinetry and workspace. There is an eat-in area of the kitchen that overlooks the patio and conservation area. The owners' suite is conveniently located downstairs with owners' bath featuring dual sinks, garden tub and walk-in shower stall. Upstairs boasts two bedrooms and updated full bathroom. Get ready to relax and unwind in the backyard oasis! The screened, newly carpeted patio, houses an above ground spa and plenty of room for seating. Continue out to the pavered lanai area where you will spend time enjoying the amazing conservation view. To top off this serene outdoor setting is the gorgeous pool area. Close proximity to shopping, restaurants, park/playground, major roadways. Current owners do not pay flood insurance. With all of these features plus, inside laundry, outdoor lighting, CPVC piping, fenced, no CDD and new A/C 4/2019, you will want to call this home yours!
Location
State FL
County Hillsborough
Community Cedar Creek At Country Run Ph 02
Zoning PD
Rooms
Other Rooms Inside Utility
Interior
Interior Features Eat-in Kitchen
Heating Heat Pump
Cooling Central Air
Flooring Carpet, Ceramic Tile
Fireplace false
Appliance Dishwasher, Disposal, Dryer, Electric Water Heater, Microwave, Range, Refrigerator, Washer
Exterior
Exterior Feature Fence, Irrigation System, Rain Gutters
Parking Features Oversized
Garage Spaces 1.0
Pool In Ground
Community Features Deed Restrictions
Utilities Available BB/HS Internet Available, Cable Available, Public
View Trees/Woods
Roof Type Shingle
Porch Covered, Front Porch, Patio, Screened
Attached Garage true
Garage true
Private Pool Yes
Building
Lot Description Conservation Area
Entry Level Two
Foundation Slab
Lot Size Range Up to 10,889 Sq. Ft.
Sewer Public Sewer
Water Public
Structure Type Siding
New Construction false
Construction Status Appraisal,Financing,Inspections
Others
Pets Allowed Yes
Senior Community No
Ownership Fee Simple
Monthly Total Fees $18
Acceptable Financing Cash, Conventional, VA Loan
Membership Fee Required Required
Listing Terms Cash, Conventional, VA Loan
Special Listing Condition None
Read Less
Want to know what your home might be worth? Contact us for a FREE valuation!

Our team is ready to help you sell your home for the highest possible price ASAP

© 2024 My Florida Regional MLS DBA Stellar MLS. All Rights Reserved.
Bought with COLDWELL BANKER RESIDENTIAL






