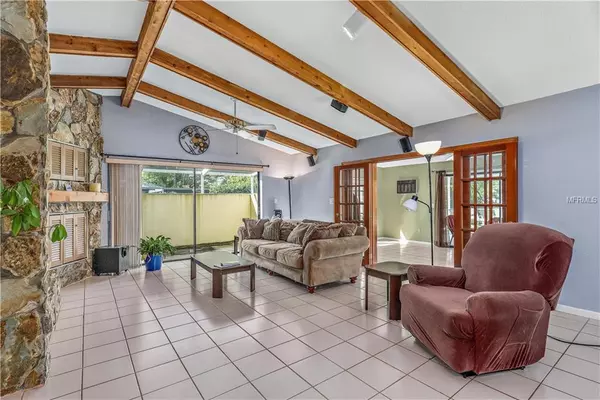$358,000
$374,900
4.5%For more information regarding the value of a property, please contact us for a free consultation.
1979 CASTILLE DR Dunedin, FL 34698
3 Beds
2 Baths
2,115 SqFt
Key Details
Sold Price $358,000
Property Type Single Family Home
Sub Type Single Family Residence
Listing Status Sold
Purchase Type For Sale
Square Footage 2,115 sqft
Price per Sqft $169
Subdivision Spanish Pines 3Rd Add
MLS Listing ID W7812031
Sold Date 07/19/19
Bedrooms 3
Full Baths 2
Construction Status Financing,Inspections
HOA Fees $8/ann
HOA Y/N Yes
Year Built 1978
Annual Tax Amount $4,682
Lot Size 9,583 Sqft
Acres 0.22
Lot Dimensions 117 x 80
Property Description
MOTIVATED SELLER. Don't miss the opportunity to own a beautifully updated, pool home in the sought after Spanish Pines neighborhood in Dunedin. This home is clean and has been very well maintained. The front yard is full of shade trees, a quaint courtyard leads you to the double door entry, from the large foyer you can enter into the tiled living room with a beautiful wood beamed vaulted ceiling and fireplace. The dining room and kitchen have newer laminate flooring, updated cabinets and granite counter tops, very large family/Florida room in the back offers sliding door access to the screened pool. The large pool has a salt water system and large surrounding patio. Updated master suite with crown molding and walk in closet, two large guest bedrooms, two updated bathrooms, indoor laundry, built in office, large garage, fully fenced yard. All colors are light and neutral. 2018- new roof, 2018 new hot water heater, 2018 new stainless appliances, 2015- new AC, 2012- new pool deck and screen. Very low HOA fee. Minutes away from downtown Dunedin, Honeymoon island, Caladesi Island, Dunedin Causeway, Dunedin Fine Arts Center, Golf, Restaurants and Shopping. Short commute to famous Clearwater Beach, Tampa airport, Tampa cruise port, Tampa theme parks, Orlando theme parks. Seller uses service to maintain the salt water pool twice a month for $50 per month. Please verify schools with the school board. Call today!!!
Location
State FL
County Pinellas
Community Spanish Pines 3Rd Add
Zoning R-1
Rooms
Other Rooms Family Room, Inside Utility
Interior
Interior Features Cathedral Ceiling(s), Ceiling Fans(s), High Ceilings, Living Room/Dining Room Combo, Open Floorplan, Solid Wood Cabinets, Stone Counters, Vaulted Ceiling(s), Walk-In Closet(s)
Heating Central, Electric
Cooling Central Air
Flooring Carpet, Ceramic Tile, Laminate
Fireplaces Type Electric, Living Room
Furnishings Unfurnished
Fireplace true
Appliance Dishwasher, Disposal, Dryer, Microwave, Range, Refrigerator, Washer
Laundry Inside
Exterior
Exterior Feature Fence, Irrigation System, Lighting, Rain Gutters, Sliding Doors
Parking Features Garage Door Opener, Parking Pad
Garage Spaces 2.0
Pool Gunite, In Ground, Pool Sweep, Salt Water, Screen Enclosure
Community Features Deed Restrictions, None
Utilities Available Cable Available, Cable Connected, Electricity Connected, Fire Hydrant, Public
View Pool
Roof Type Shingle
Porch Enclosed, Screened
Attached Garage true
Garage true
Private Pool Yes
Building
Lot Description In County, Sidewalk, Paved
Entry Level One
Foundation Slab
Lot Size Range Up to 10,889 Sq. Ft.
Sewer Public Sewer
Water Public
Architectural Style Ranch
Structure Type Block,Stucco
New Construction false
Construction Status Financing,Inspections
Others
Pets Allowed Yes
HOA Fee Include None
Senior Community No
Ownership Fee Simple
Monthly Total Fees $8
Acceptable Financing Cash, Conventional, FHA, VA Loan
Membership Fee Required Required
Listing Terms Cash, Conventional, FHA, VA Loan
Special Listing Condition None
Read Less
Want to know what your home might be worth? Contact us for a FREE valuation!

Our team is ready to help you sell your home for the highest possible price ASAP

© 2024 My Florida Regional MLS DBA Stellar MLS. All Rights Reserved.
Bought with COLDWELL BANKER RESIDENTIAL






