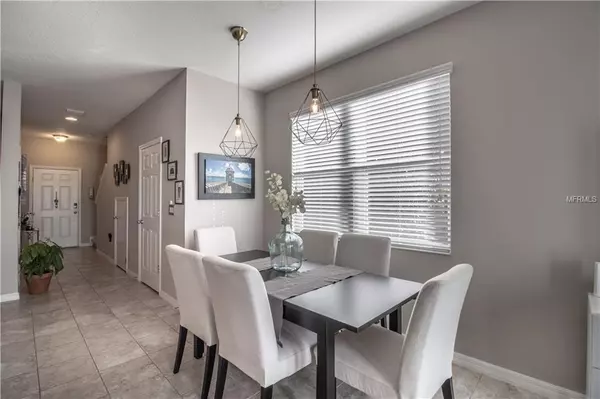$181,500
$185,000
1.9%For more information regarding the value of a property, please contact us for a free consultation.
7079 WOODCHASE GLEN DR Riverview, FL 33578
3 Beds
3 Baths
1,576 SqFt
Key Details
Sold Price $181,500
Property Type Townhouse
Sub Type Townhouse
Listing Status Sold
Purchase Type For Sale
Square Footage 1,576 sqft
Price per Sqft $115
Subdivision Oak Creek
MLS Listing ID T3171329
Sold Date 06/28/19
Bedrooms 3
Full Baths 2
Half Baths 1
Construction Status Appraisal,Financing,Inspections
HOA Fees $228/mo
HOA Y/N Yes
Year Built 2017
Annual Tax Amount $3,316
Lot Size 2,613 Sqft
Acres 0.06
Property Description
CHECK THIS OUT!! This pristine, well-kept, 2 year old like new end-unit Townhome with 3 Bedroom, 2.5 Bathroom and includes a 1-car garage--Great open 1st Floor open floorplan includes Kitchen, Family Room, and Dining area. Ceramic Tile throughout first floor. Granite counter tops in kitchen with a large Granite top island with a breakfast bar. Lots of natural light throughout living areas. Large SONANCE 5.1 Surround-sound system in Great room/dining area. Fully decked out SMART HOME with Alexa--Ring Doorbell, Nest Thermostat--room thermostats keep your energy bills down--lights work with Alexa. (Value of all the "smart gadgets" is over $1400!!) Cozy loft area at the top of the stairs leads to the 3 bedrooms, including the master retreat, which boasts a perfectly appointed en suite bath with his & hers sinks, Washer & Dryer/laundry is also conveniently located on the second level. Don’t forget to check out the beautiful community POOL! Oak Creek is nestled just off Falkenburg Road and US 301 near Brandon, minutes to local schools, 24-hour gym, shopping, dining, 30 minutes to MacDill AFB, and just 15 minutes to Downtown Tampa!
Location
State FL
County Hillsborough
Community Oak Creek
Zoning PD
Interior
Interior Features Ceiling Fans(s), Eat-in Kitchen, Kitchen/Family Room Combo, Open Floorplan, Solid Surface Counters
Heating Electric
Cooling Central Air
Flooring Carpet, Ceramic Tile
Fireplace false
Appliance Dishwasher, Disposal, Dryer, Electric Water Heater, Microwave, Range, Refrigerator, Washer
Exterior
Exterior Feature Sliding Doors
Garage Spaces 1.0
Pool In Ground
Community Features Deed Restrictions, Pool
Utilities Available BB/HS Internet Available, Cable Available, Electricity Available, Public, Sewer Available
Amenities Available Pool
Roof Type Shingle
Attached Garage true
Garage true
Private Pool No
Building
Entry Level Two
Foundation Slab
Lot Size Range Up to 10,889 Sq. Ft.
Sewer Public Sewer
Water Public
Structure Type Block
New Construction false
Construction Status Appraisal,Financing,Inspections
Schools
Elementary Schools Ippolito-Hb
Middle Schools Giunta Middle-Hb
High Schools Spoto High-Hb
Others
Pets Allowed Yes
HOA Fee Include Cable TV,Pool,Escrow Reserves Fund,Maintenance Structure,Maintenance Grounds,Recreational Facilities,Sewer,Trash,Water
Senior Community No
Ownership Fee Simple
Monthly Total Fees $228
Acceptable Financing Cash, Conventional, FHA
Membership Fee Required Required
Listing Terms Cash, Conventional, FHA
Special Listing Condition None
Read Less
Want to know what your home might be worth? Contact us for a FREE valuation!

Our team is ready to help you sell your home for the highest possible price ASAP

© 2024 My Florida Regional MLS DBA Stellar MLS. All Rights Reserved.
Bought with BOARDWALK REALTY ASSOCIATES, LLC






