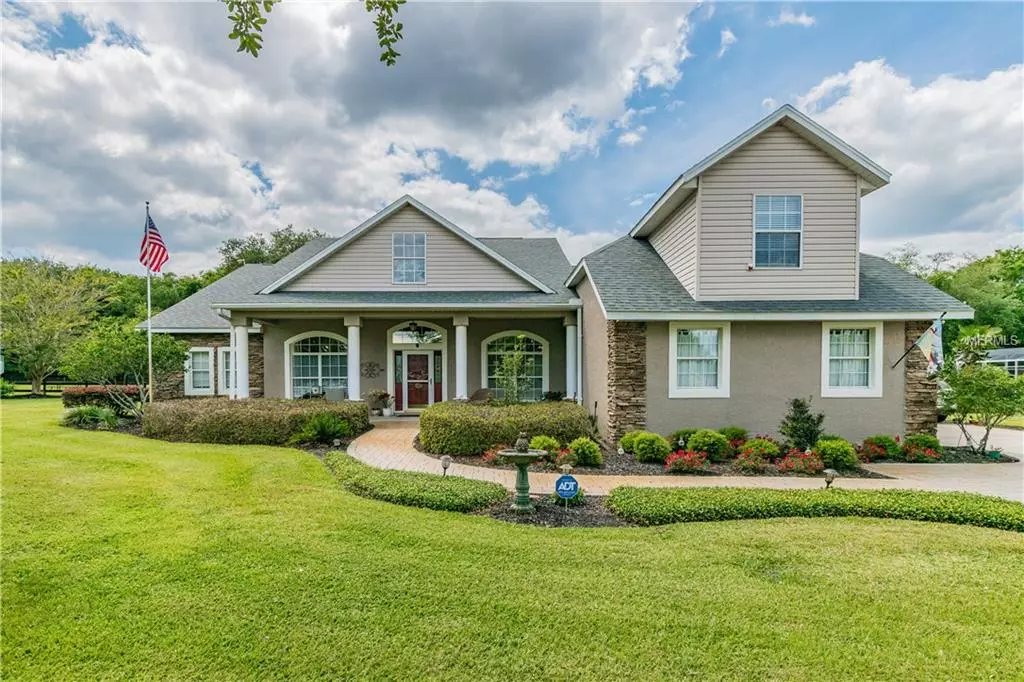$429,000
$449,000
4.5%For more information regarding the value of a property, please contact us for a free consultation.
22827 STALLION DR Sorrento, FL 32776
4 Beds
4 Baths
3,104 SqFt
Key Details
Sold Price $429,000
Property Type Single Family Home
Sub Type Single Family Residence
Listing Status Sold
Purchase Type For Sale
Square Footage 3,104 sqft
Price per Sqft $138
Subdivision Wolf Branch Village Ph Ii
MLS Listing ID O5779601
Sold Date 07/25/19
Bedrooms 4
Full Baths 3
Half Baths 1
Construction Status Appraisal,Financing,Inspections
HOA Fees $23/ann
HOA Y/N Yes
Year Built 2005
Annual Tax Amount $3,456
Lot Size 1.090 Acres
Acres 1.09
Lot Dimensions 151X312
Property Description
Imagine living in this quiet country style neighborhood only 30 minutes from Orlando. You can enjoy Florida's warm Sunny evenings in the 1800 sq ft screened porch. Once inside, this house offers an open floor plan with a Master Bedroom and 2 other bedrooms downstairs and one bedroom and bath upstairs. The kitchen opens up to an eat in kitchen and sitting room with a gas fireplace. The kitchen is adorned with wood cabinets and wood floors throughout the whole house. This house comes with many upgrades and is a must see on 1.1 acres.
Location
State FL
County Lake
Community Wolf Branch Village Ph Ii
Zoning R-1
Rooms
Other Rooms Formal Dining Room Separate, Inside Utility
Interior
Interior Features Ceiling Fans(s), Crown Molding, Eat-in Kitchen, High Ceilings, L Dining, Tray Ceiling(s), Walk-In Closet(s)
Heating Central, Electric, Heat Pump
Cooling Central Air
Flooring Hardwood, Tile
Fireplaces Type Gas
Furnishings Unfurnished
Fireplace true
Appliance Built-In Oven, Cooktop, Dishwasher, Disposal, Range, Range Hood, Refrigerator, Water Softener
Laundry Inside, Laundry Room
Exterior
Exterior Feature Irrigation System, Sliding Doors
Parking Features Driveway, Garage Faces Rear, Guest, Oversized
Garage Spaces 2.0
Community Features Deed Restrictions
Utilities Available Electricity Available, Sprinkler Well
Roof Type Shingle
Porch Covered, Rear Porch, Screened
Attached Garage true
Garage true
Private Pool No
Building
Entry Level Two
Foundation Slab
Lot Size Range One + to Two Acres
Sewer Septic Tank
Water Well Required
Architectural Style Custom
Structure Type Block
New Construction false
Construction Status Appraisal,Financing,Inspections
Schools
Elementary Schools Round Lake Elem
Middle Schools Mount Dora Middle
High Schools Mount Dora High
Others
Pets Allowed Yes
Senior Community No
Ownership Fee Simple
Monthly Total Fees $23
Membership Fee Required Required
Special Listing Condition None
Read Less
Want to know what your home might be worth? Contact us for a FREE valuation!

Our team is ready to help you sell your home for the highest possible price ASAP

© 2024 My Florida Regional MLS DBA Stellar MLS. All Rights Reserved.
Bought with RE/MAX CENTRAL REALTY






