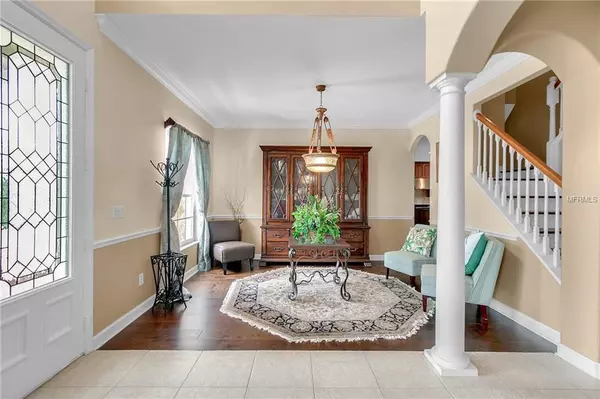$450,000
$465,000
3.2%For more information regarding the value of a property, please contact us for a free consultation.
2743 CARDASSI DR Ocoee, FL 34761
5 Beds
4 Baths
3,586 SqFt
Key Details
Sold Price $450,000
Property Type Single Family Home
Sub Type Single Family Residence
Listing Status Sold
Purchase Type For Sale
Square Footage 3,586 sqft
Price per Sqft $125
Subdivision Westyn Bay Ph 03 A-1 A-2 J-1
MLS Listing ID O5778696
Sold Date 05/20/19
Bedrooms 5
Full Baths 4
Construction Status Appraisal,Financing
HOA Fees $125/qua
HOA Y/N Yes
Year Built 2006
Annual Tax Amount $4,604
Lot Size 0.300 Acres
Acres 0.3
Property Description
Seller to contribute $5,000 toward buyer's closing costs on an accepted offer!!!! Private paradise tucked behind the gates of Westyn Bay. Situated on an over-sized corner lot this beautiful 5 bedroom, 4 bath home features resort style living in your own back yard. Spend your days relaxing in the lagoon style salt water pool, viewing evening sunsets from the master balcony overlooking Lake Apopka or roasting marsh mellows with family and friends around the outdoor custom fire-pit. As you enter the foyer you are greeted by the open formal dining and living rooms, which flows into an extended flex place perfect for a home office or den with additional closet storage. The chef’s kitchen and open family room are designed perfectly for entertaining. The kitchen features spacious granite counter tops, double oven, cook-top with exhaust fan, walk in pantry, island and bar top seating. The family room is spacious with large pocket sliders that create an impressive indoor/outdoor living space. The home features double staircase that leads to the expansive second floor loft. The master suite is a show stopper with custom spa shower that offers tons of settings, spa bath, his and her sinks, large walk in closet and private balcony overlooking the pool and patio. The over-sized corner lot features a small putting green, extended brick paver driveway for additional parking and walking trail for the community directly behind the home. Easy access to 429, 414, Turnpike, etc.
Location
State FL
County Orange
Community Westyn Bay Ph 03 A-1 A-2 J-1
Zoning R-1AA
Rooms
Other Rooms Attic, Family Room, Formal Living Room Separate, Inside Utility, Loft
Interior
Interior Features Ceiling Fans(s), Eat-in Kitchen, Kitchen/Family Room Combo, Stone Counters, Tray Ceiling(s), Walk-In Closet(s), Window Treatments
Heating Central
Cooling Central Air
Flooring Carpet, Ceramic Tile, Wood
Furnishings Unfurnished
Fireplace false
Appliance Built-In Oven, Cooktop, Dishwasher, Disposal, Dryer, Electric Water Heater, Exhaust Fan, Microwave, Refrigerator, Washer
Laundry Inside, Upper Level
Exterior
Exterior Feature Balcony, Irrigation System, Lighting, Other, Sidewalk, Sliding Doors
Parking Features Driveway, Garage Door Opener
Garage Spaces 3.0
Pool Child Safety Fence, Gunite, Heated, In Ground, Lighting, Salt Water, Screen Enclosure
Community Features Association Recreation - Owned, Deed Restrictions, Fishing, Gated, Irrigation-Reclaimed Water, Playground, Pool, Sidewalks, Waterfront
Utilities Available Cable Available, Electricity Connected, Public, Sewer Connected, Street Lights
Amenities Available Clubhouse, Dock
Waterfront Description Pond
View Y/N 1
Water Access 1
Water Access Desc Lake,Pond
View Trees/Woods, Water
Roof Type Shingle
Porch Patio, Screened
Attached Garage true
Garage true
Private Pool Yes
Building
Lot Description Corner Lot, City Limits, In County, Sidewalk, Paved, Private
Story 2
Entry Level Two
Foundation Slab
Lot Size Range 1/4 Acre to 21779 Sq. Ft.
Sewer Public Sewer
Water Public
Structure Type Block,Concrete,Stucco
New Construction false
Construction Status Appraisal,Financing
Schools
Elementary Schools Prairie Lake Elementary
Middle Schools Lakeview Middle
High Schools Ocoee High
Others
Pets Allowed Yes
HOA Fee Include 24-Hour Guard,Pool,Recreational Facilities
Senior Community No
Ownership Fee Simple
Monthly Total Fees $125
Acceptable Financing Cash, Conventional, VA Loan
Membership Fee Required Required
Listing Terms Cash, Conventional, VA Loan
Special Listing Condition None
Read Less
Want to know what your home might be worth? Contact us for a FREE valuation!

Our team is ready to help you sell your home for the highest possible price ASAP

© 2024 My Florida Regional MLS DBA Stellar MLS. All Rights Reserved.
Bought with LUXE REAL ESTATE CO






